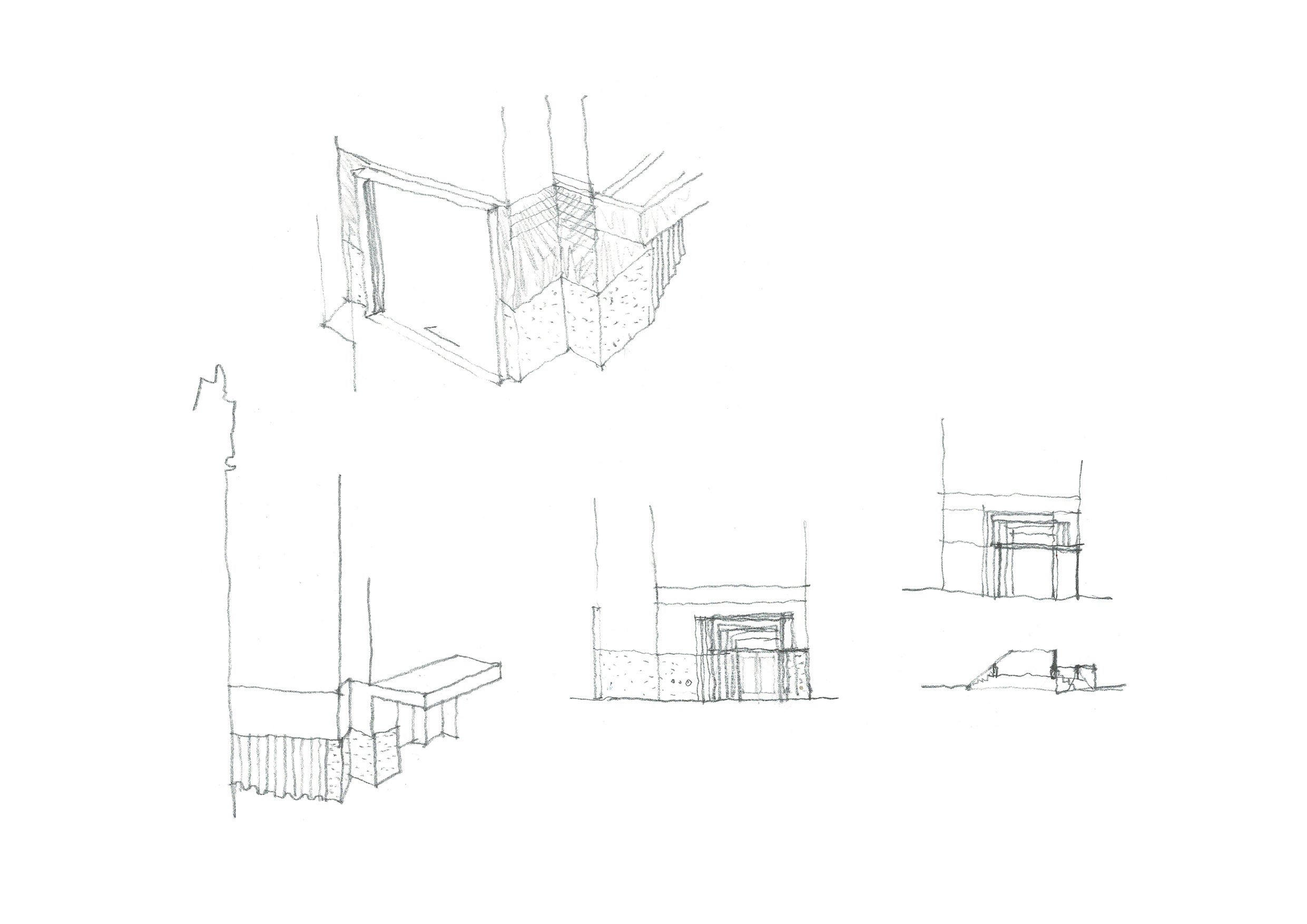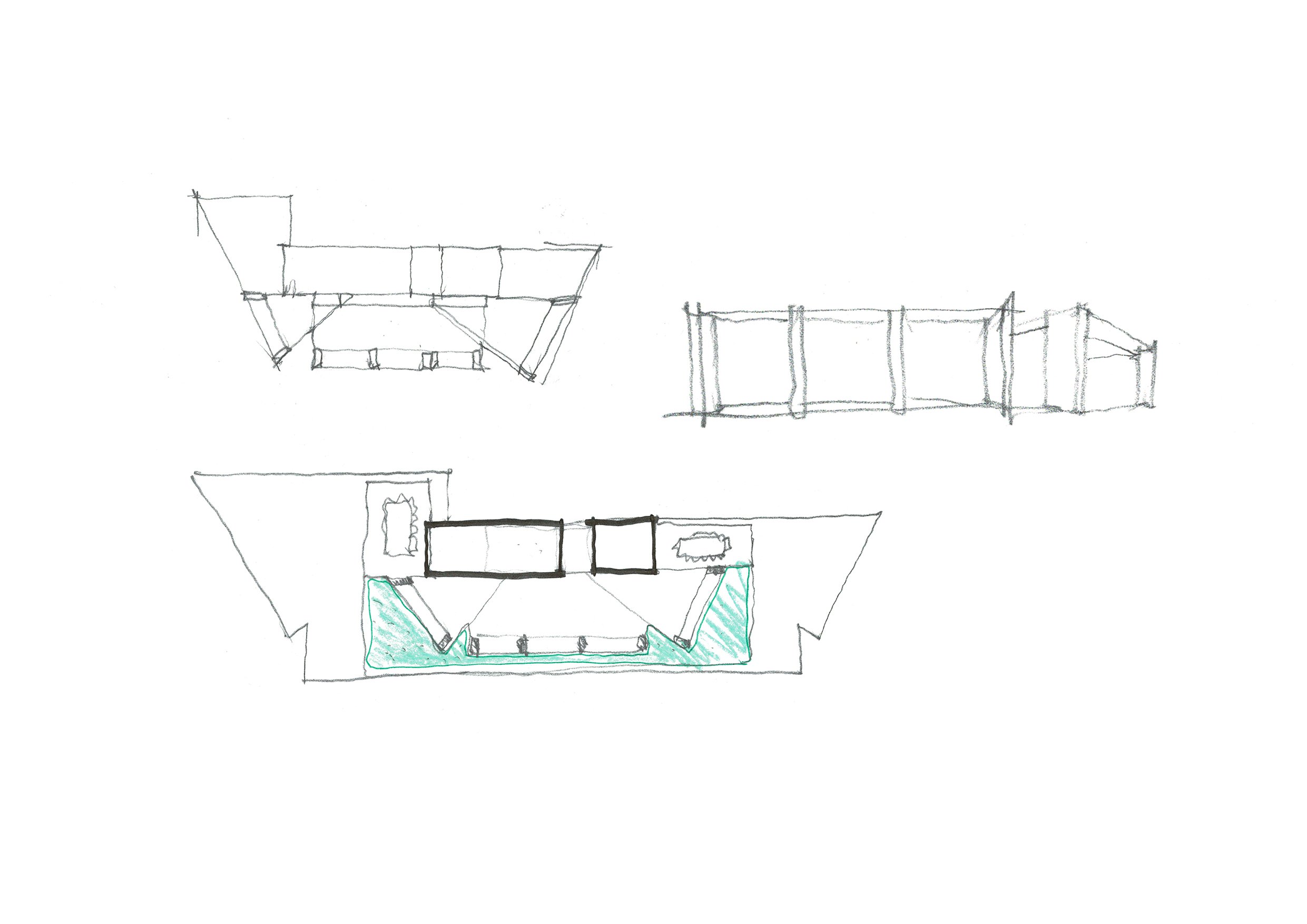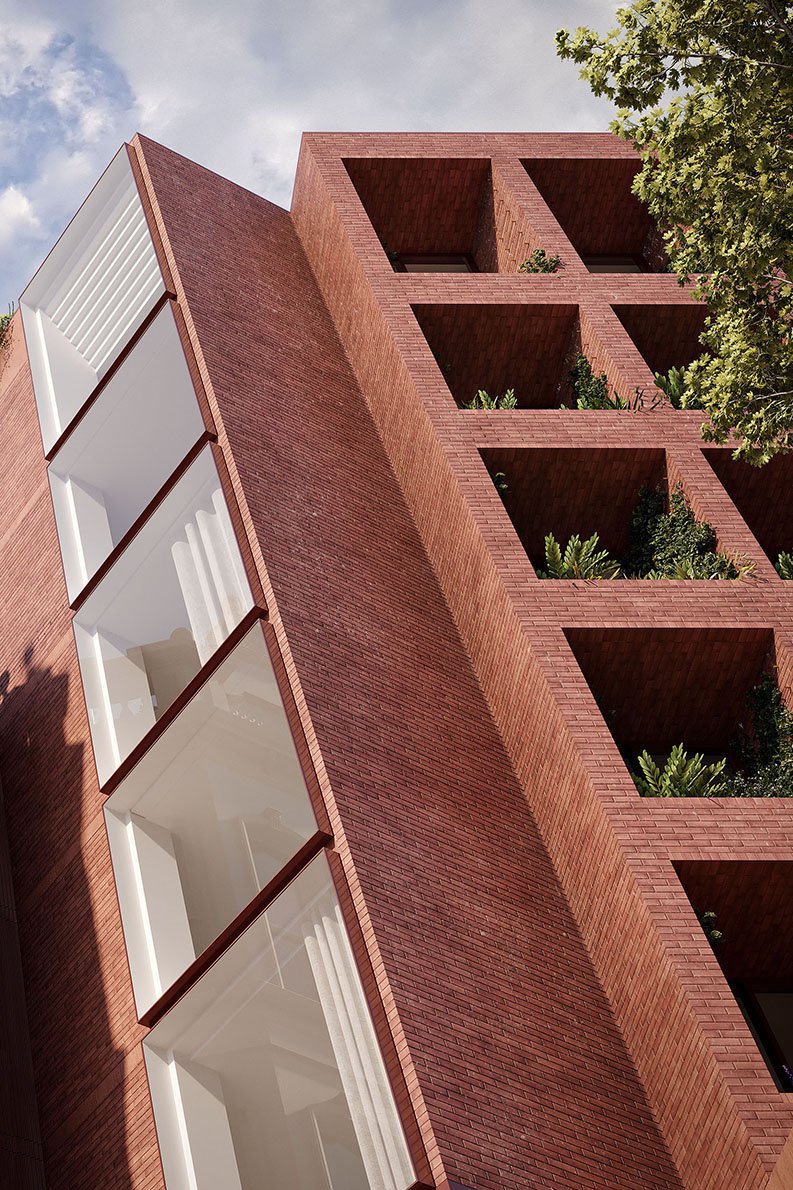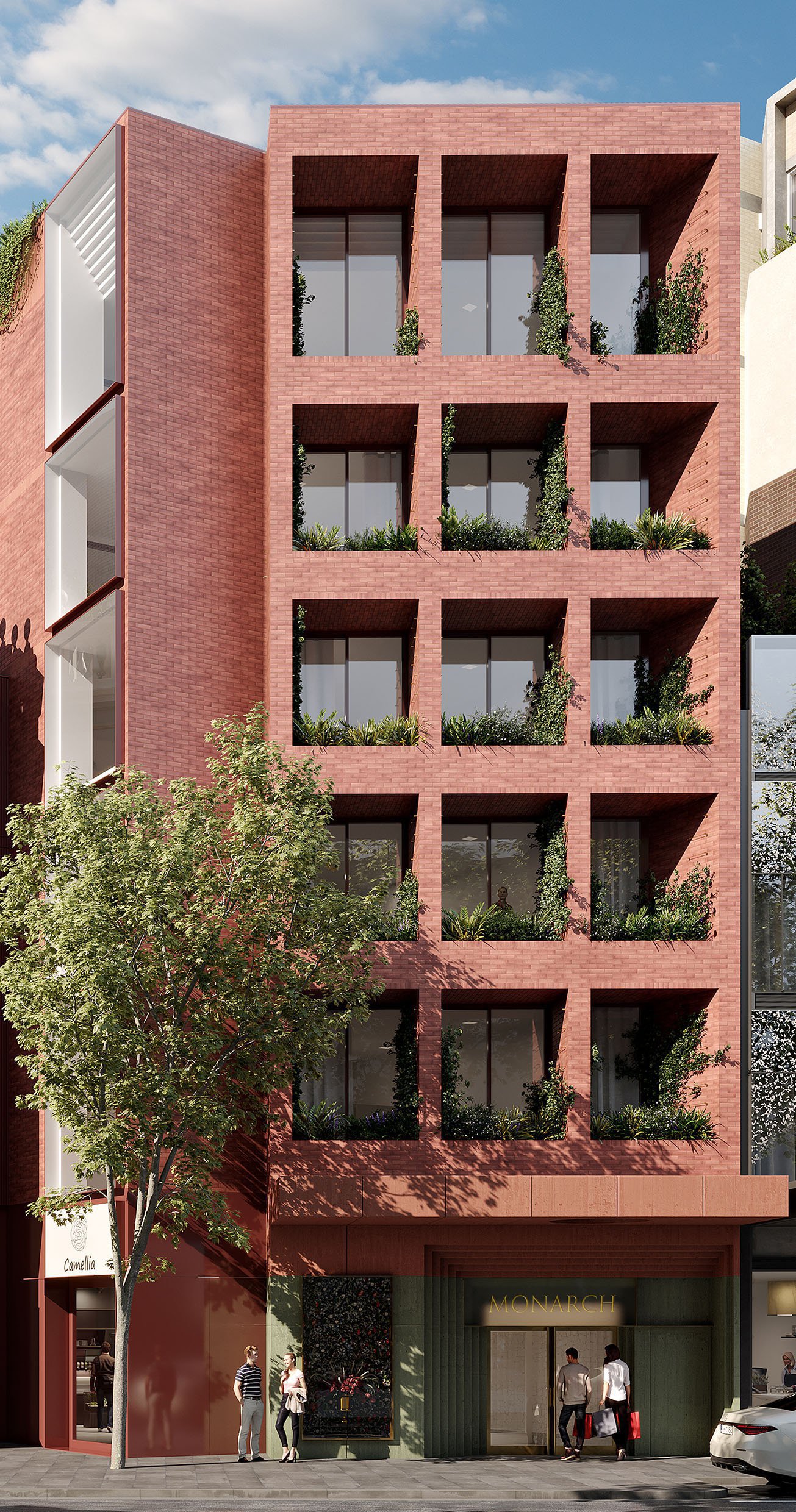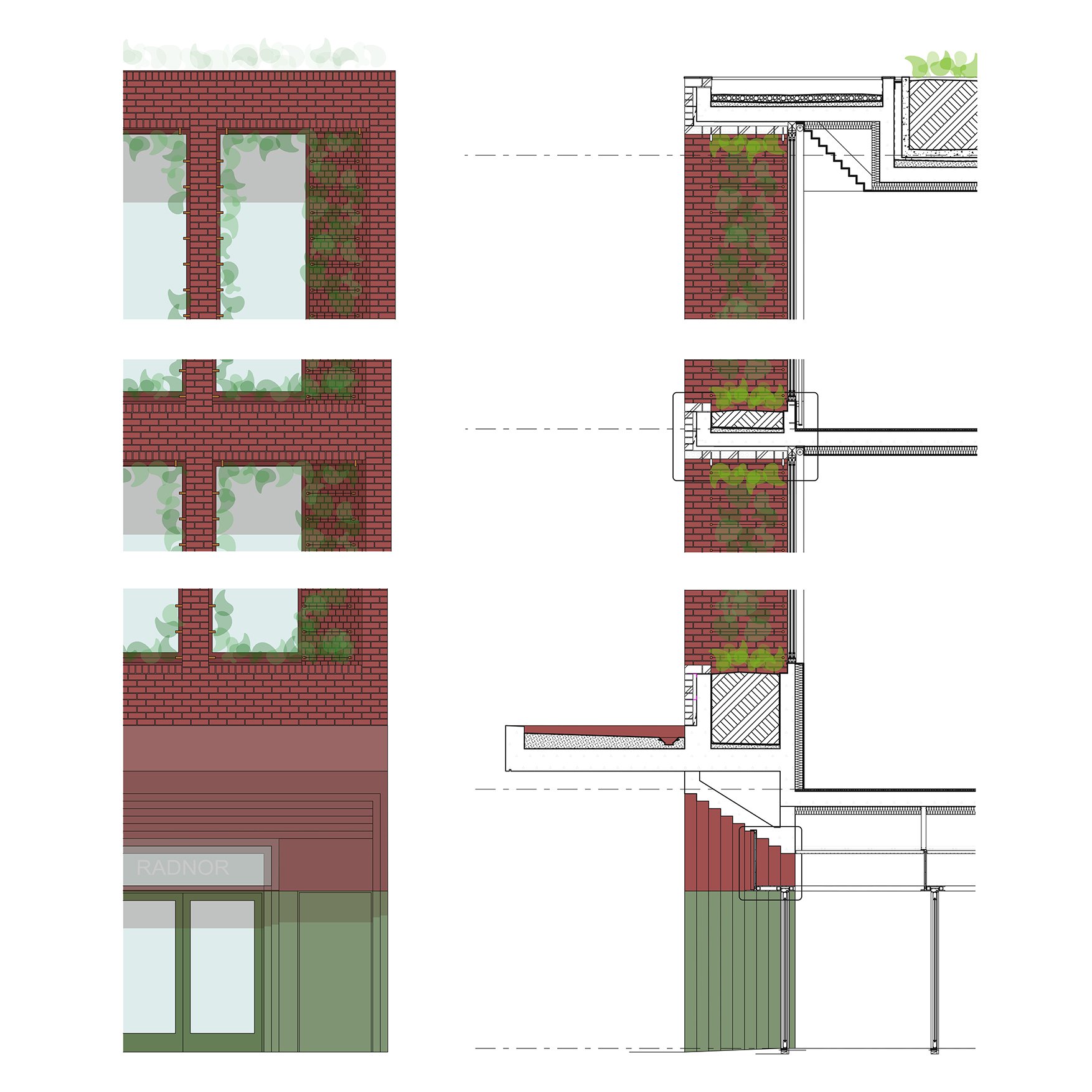Gadigal
In Progress
Anita Panov, Andrew Scott & Mungo McGregor
Kings Cross indeed, is not Sydney… Yet it gives its own savour to the city. Its plan of living represents a cut across the organic structure of the Sydney ant-heap. Hovels are wedged between palaces. Millionaires look out of their luxury apartments, their silver and velvet suites, at the slum-world looking at them from the tenement next door or across the street. Among the termites of the yelling flat-blocks, ladies of unimpeachable virtue lend aspirins to ladies who came home barefoot… Cheeks blush at jowls as they squeeze together in the most thickly populated, and certainly most noisily infested, square mile of the metropolis.
Kenneth Slessor, A portrait of Sydney
Commissioned via a City of Sydney Invited Design Excellence Competition this infill apartment and retail development is located in Kings Cross. The project is an example of a next generation SEPP65 apartment development in which generalised building separation guidance is balanced against the specificity of historic urban patterns in the context.
This flexible application of the current iteration of the Apartment Design Guide is also prescient due to the evolution of our inner-ring suburban built form morphology from stand alone medium rise apartment buildings to finer grain and higher yield street wall formal models.
The project is located on the busy main street at the end of the Glittering Mile and adjacent Fitzroy Gardens. The street façade is west facing and rendered powerfully in monolithic red brickwork with deep reveals to hold shadow and lush cooling gardens.
The configuration of the plan enables the design to meet requirements established by the consent authority relating to direct solar access in winter, passive cross ventilation and acceptable internal noise levels. The radically thin floorplate enables orientation of the dwellings to the long northern aspect and the landscaped podium/southern wall of the adjacent building, establishing a place of repose among the most robust of urban environments.
The form follows the pattern of the wonderful local Emil Sodersten apartments in adopting a relatively figural stacked plan to enable formal articulation with strong vertical articulation. Great care has been given to the design of the entrance, lobby and public domain interface to evoke the beautiful art deco detailing so prevalent in the area.
The form is crowned by a large communal roof garden designed with JMD Landscape and the project is being developed in conjunction with the masterplan made with friends and project partners Tonkin Zulaikha Greer.
