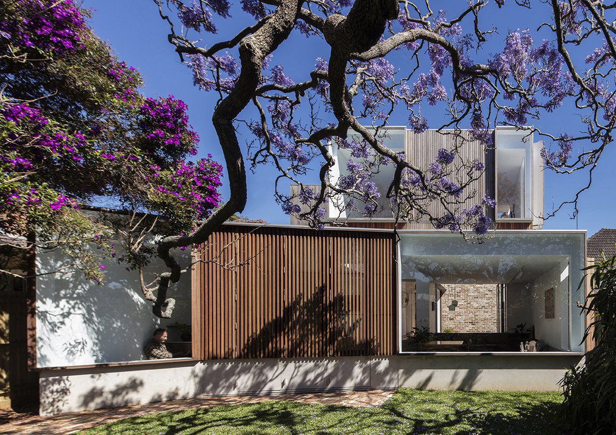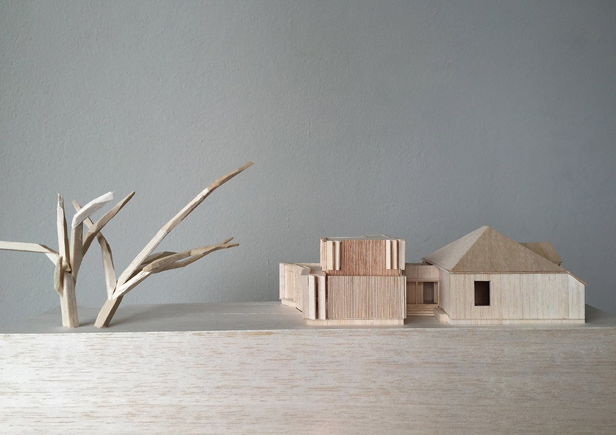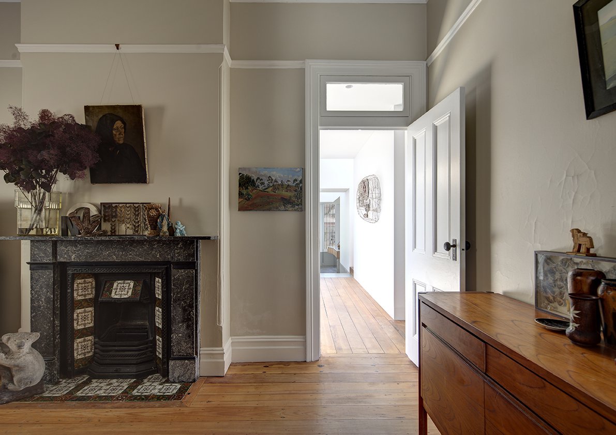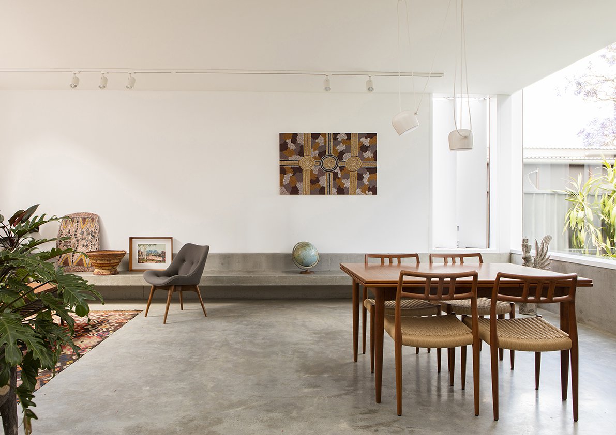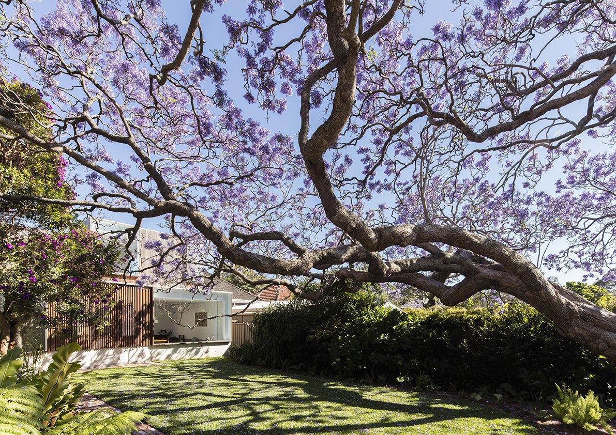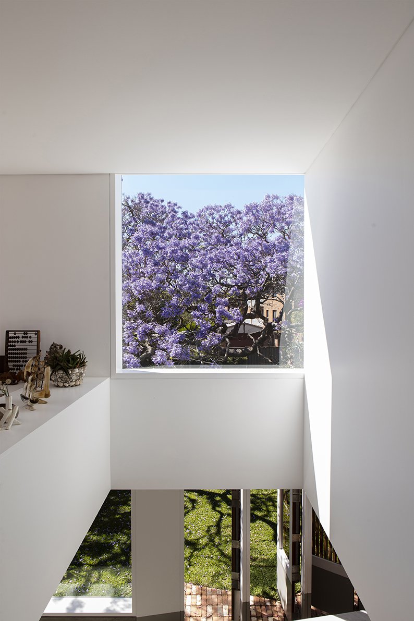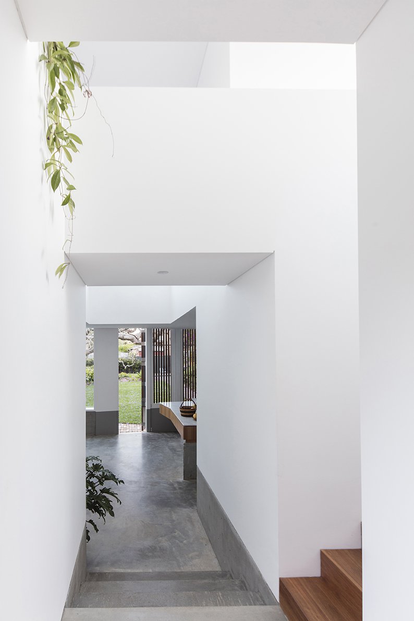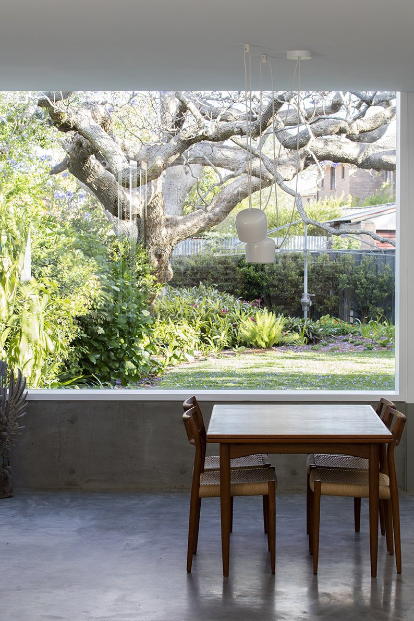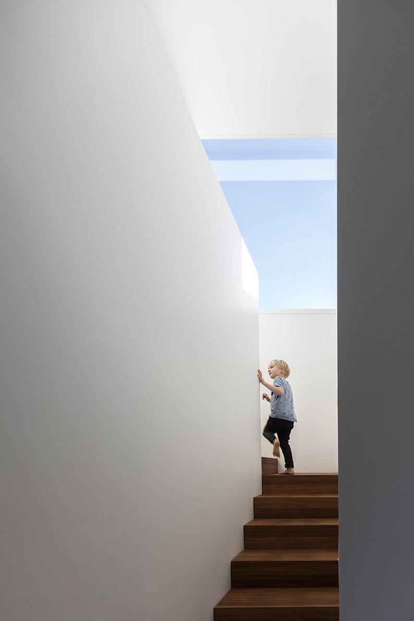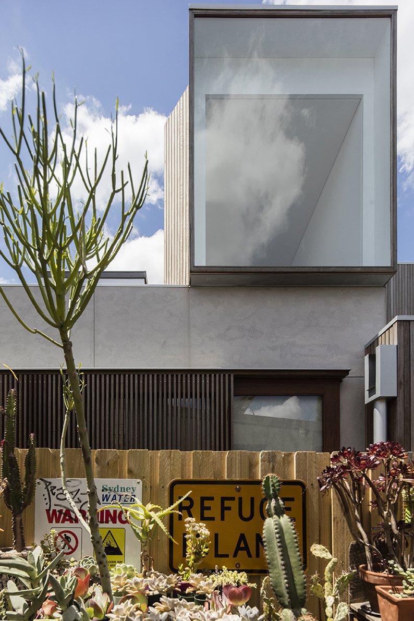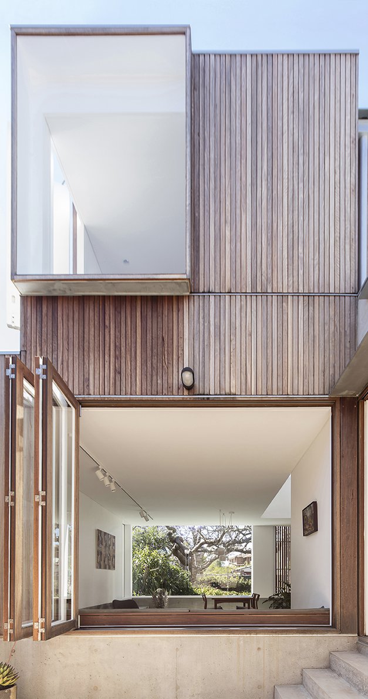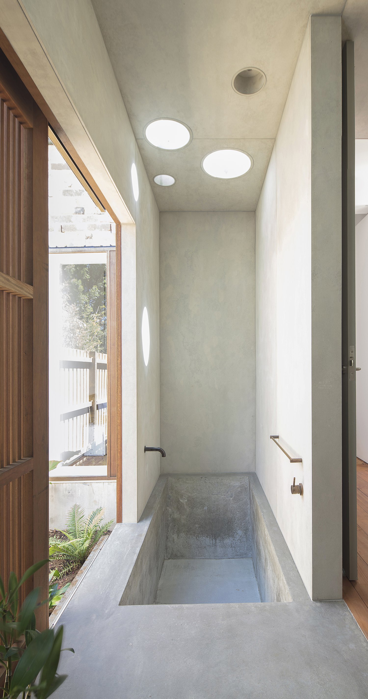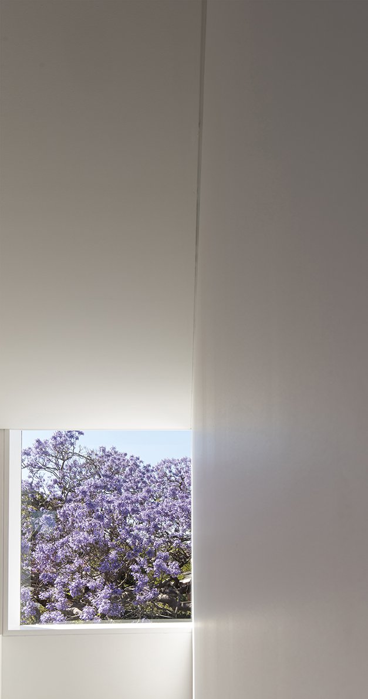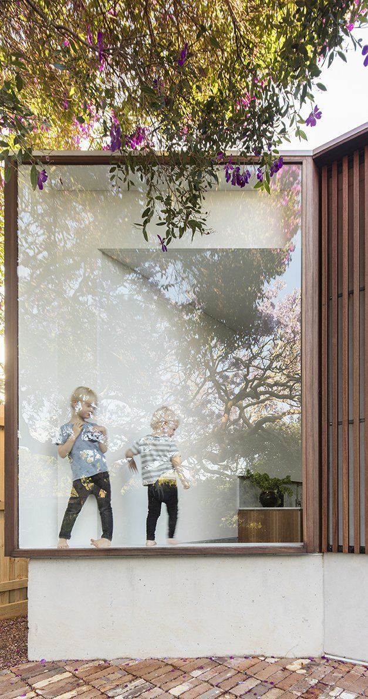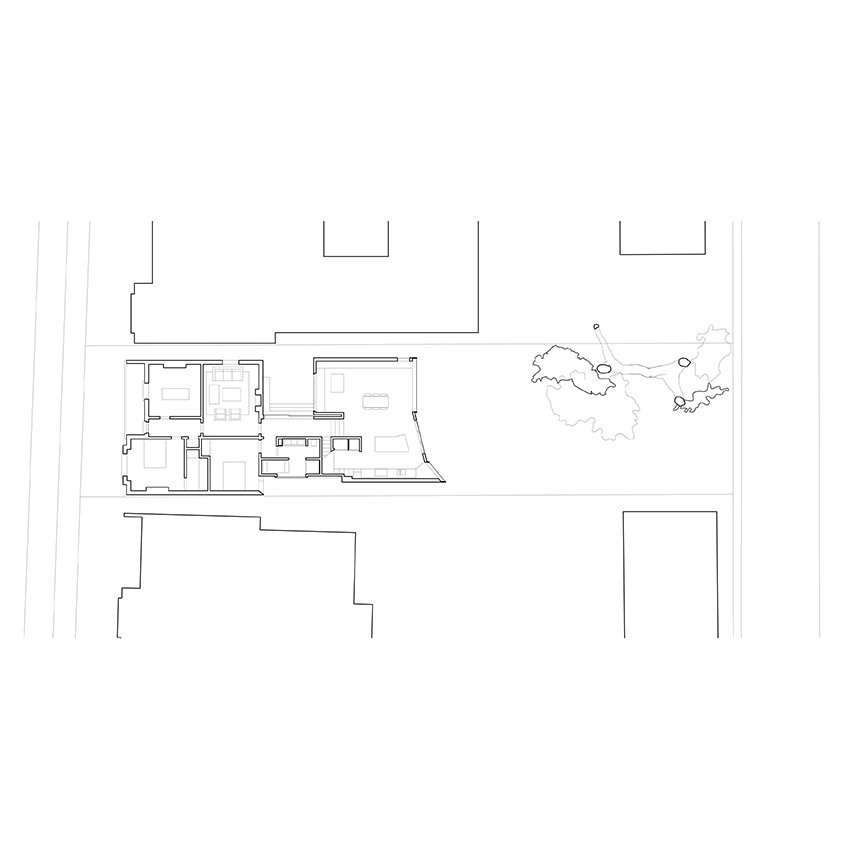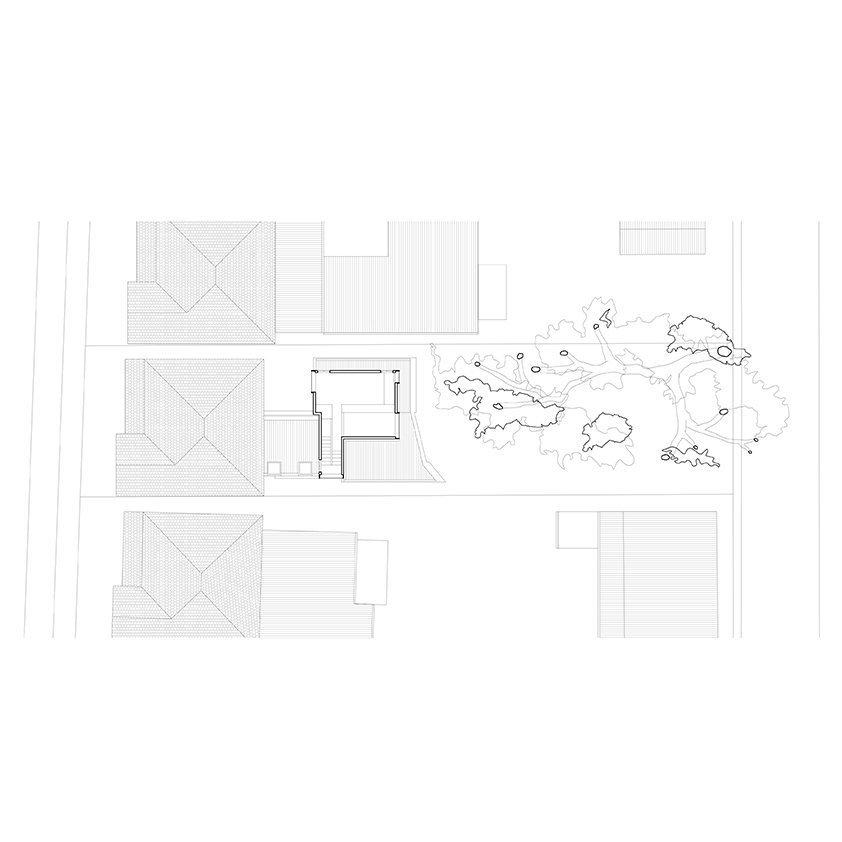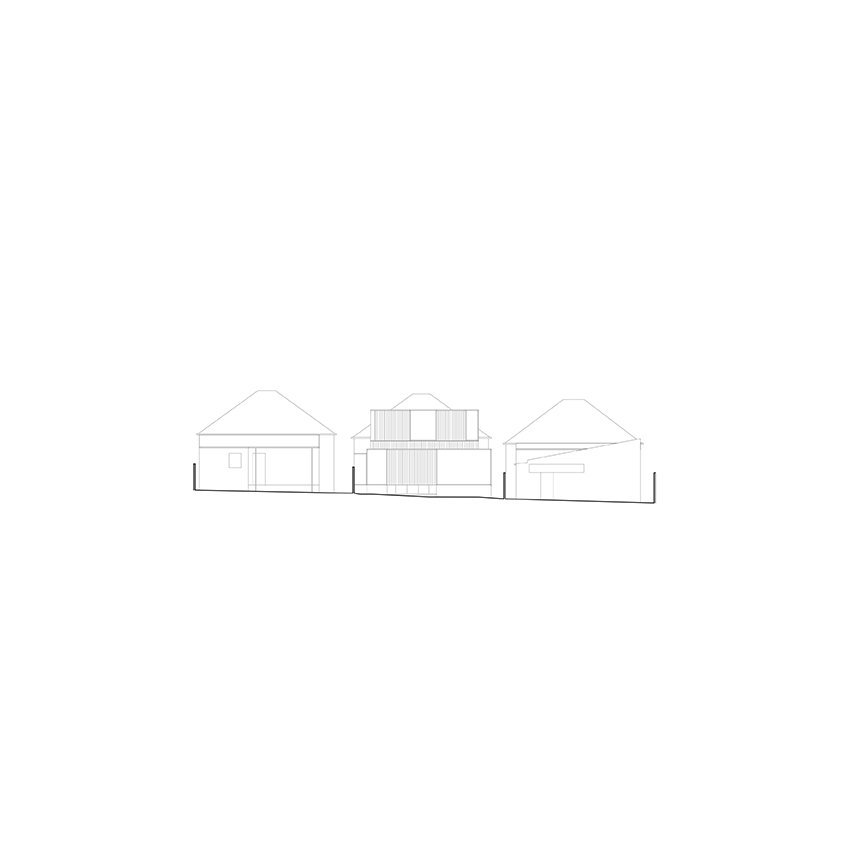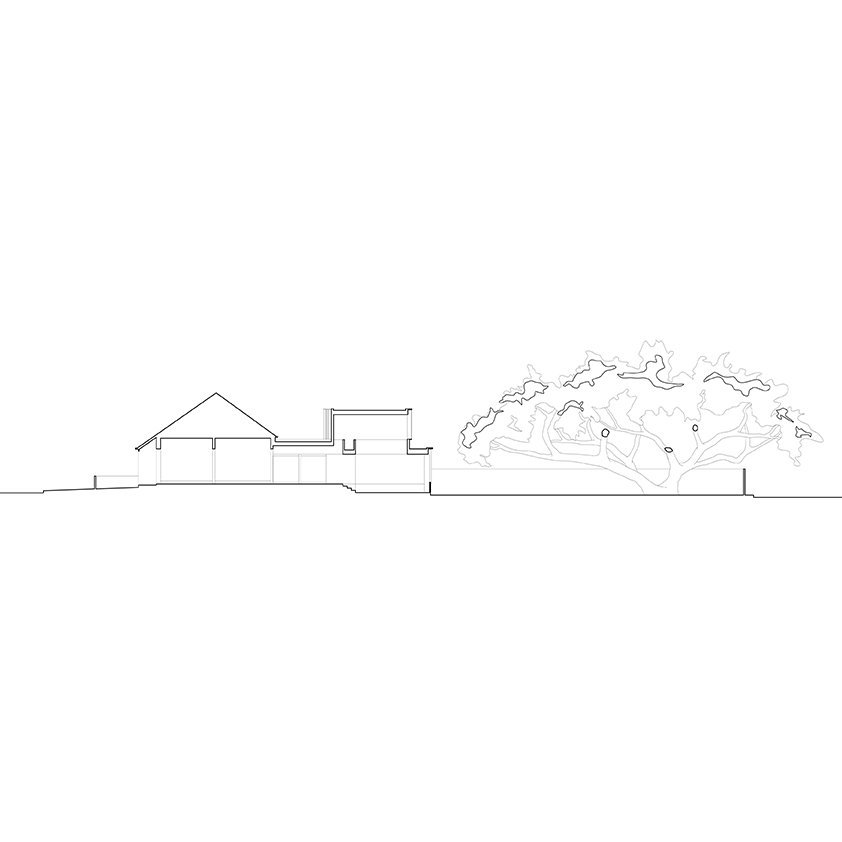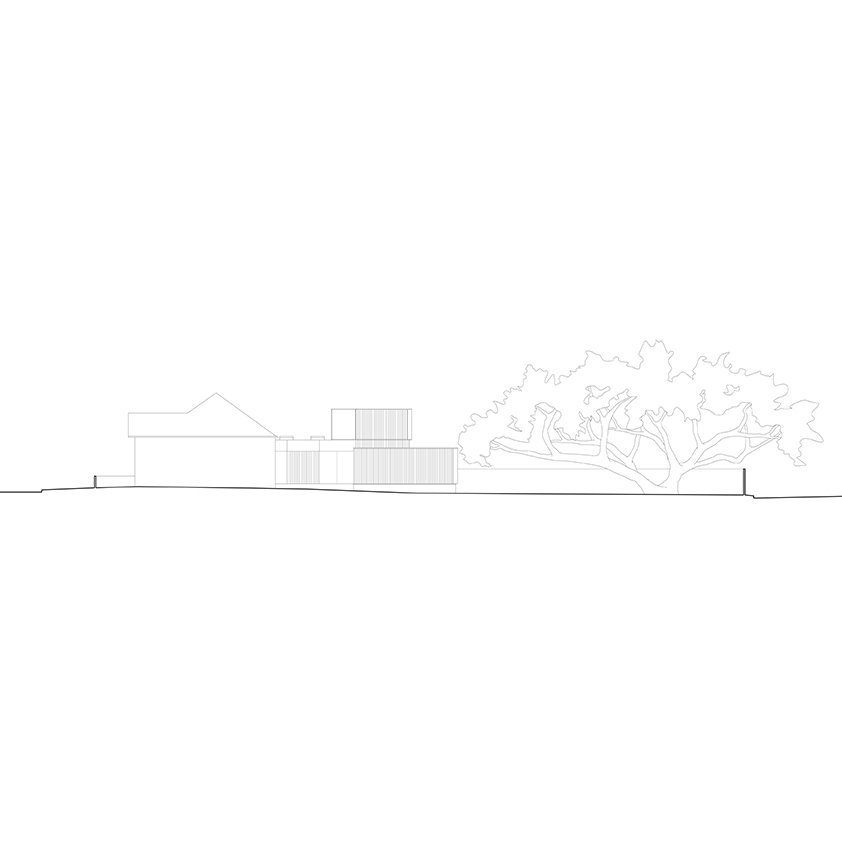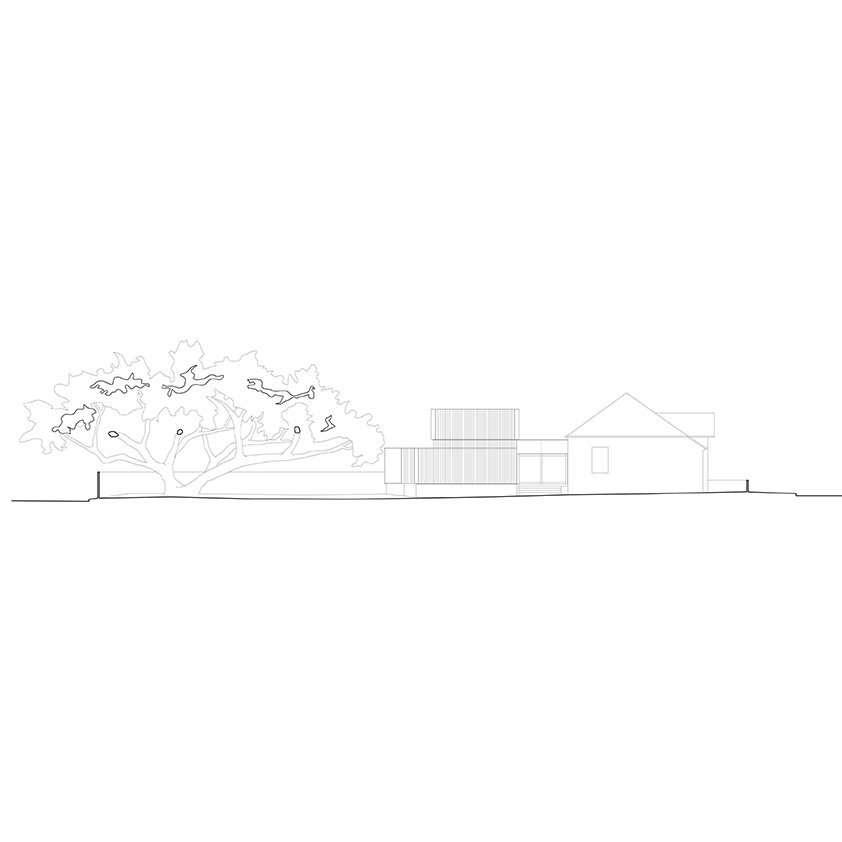Gadigal
Built
Anita Panov, Andrew Scott, Justine Anderson, Josh Sleight and Li Li Chan
AIA National Award for Residential Architecture
AIA NSW Award for Residential Architecture
National Houses Award for Heritage
National Houses Commendation for Residential Architecture
This project reveals the architecture of Panov—Scott is about many things – light, good proportions, the beauty of measured line and length. Yet, above all, it is about human comfort and cumulative experience.
Jennifer McMaster, Houses
This project is for the transformation of a place via the insertion of a new structure between two that already exist. The first being a federation era four room cottage, whilst the second is an astoundingly sculptural jacaranda tree, which predates the cottage.
In undertaking such a project, we were able to continue our interest in the effect of time on buildings. That sense in which structures might exist into the future, being the manner in which they appreciate character with age, along with the manner in which structures have come through time to the present. In both directions accumulating meaning via the nature of their construction and decay, and the events they contain.
This working between, of time, and more immediately the cottage and the tree, enabled us to establish an architecture that is a hybridisation of those references. While each extant place displays a markedly different character, they both define space in the most beautiful manner.
Our clients asked us to make a house that would allow them a more proximate connection to the environment. A manner of habitation in which the experience of their gardens, of the street and lane, of the passing of seasons and the time of day, would be an intrinsic part of their experience.
This project skilfully negotiates the established conditions of its original Federation cottage and the significant jacaranda on site to enable a marvellous outcome, which embodies cultural, economic and environmental values in its siting and intelligent arrangement of the addition at the rear.
AIA NSW Jury citation
