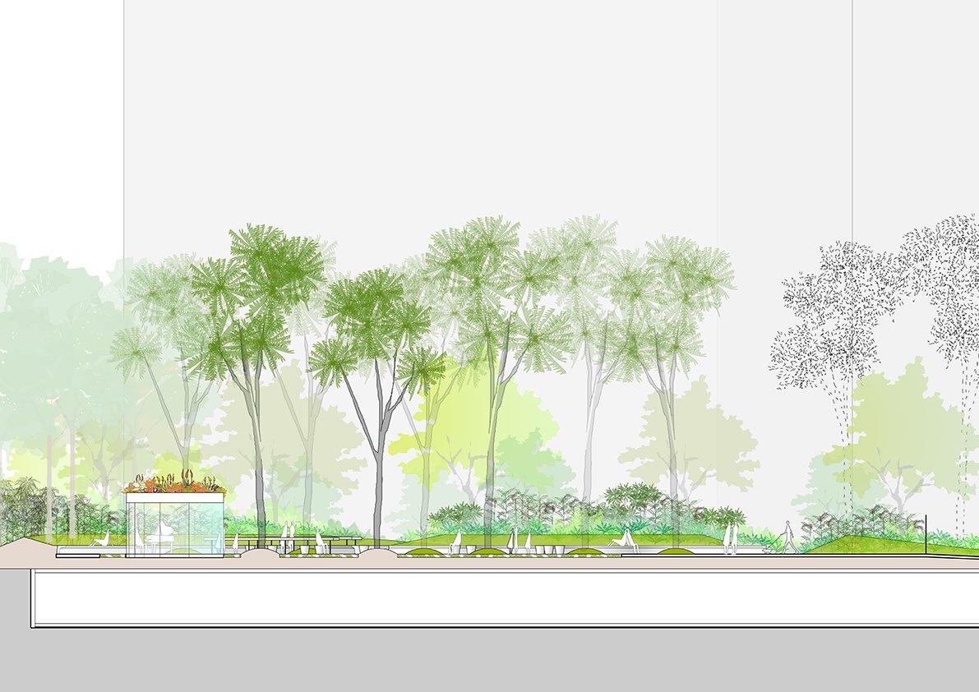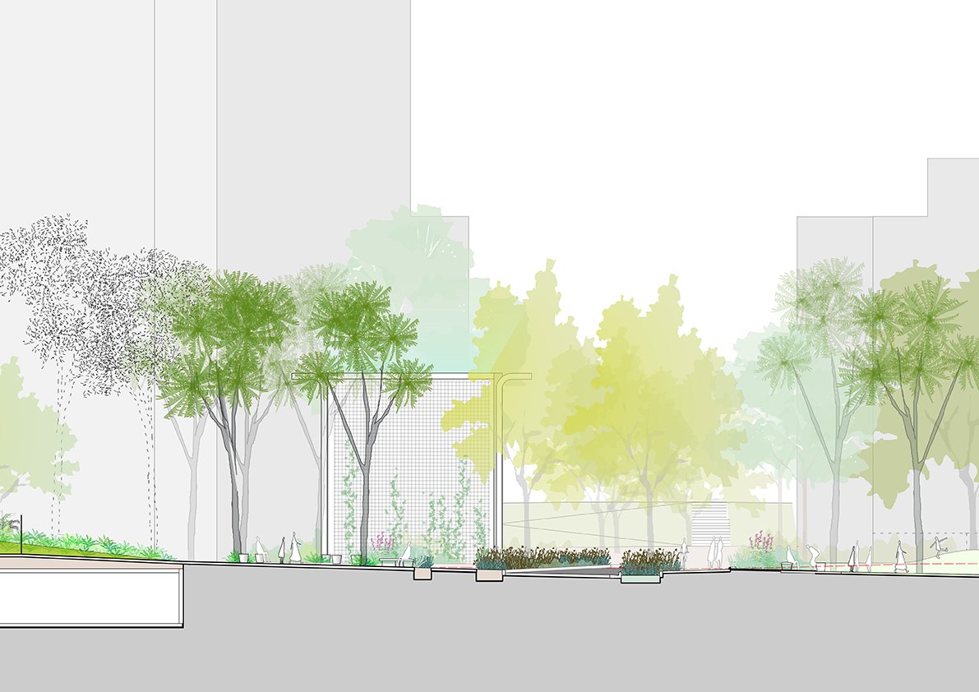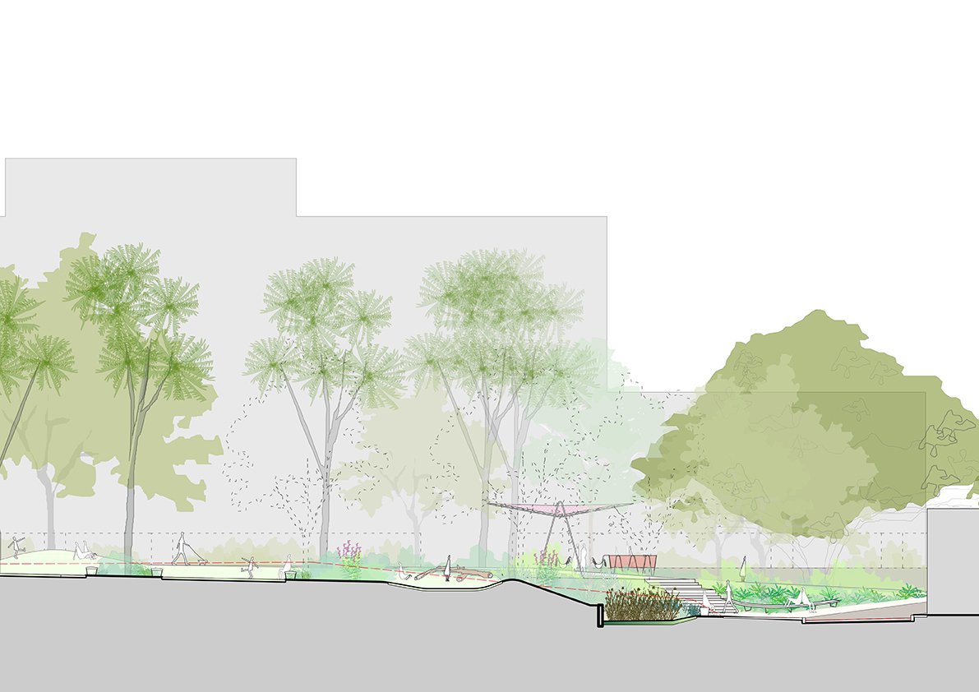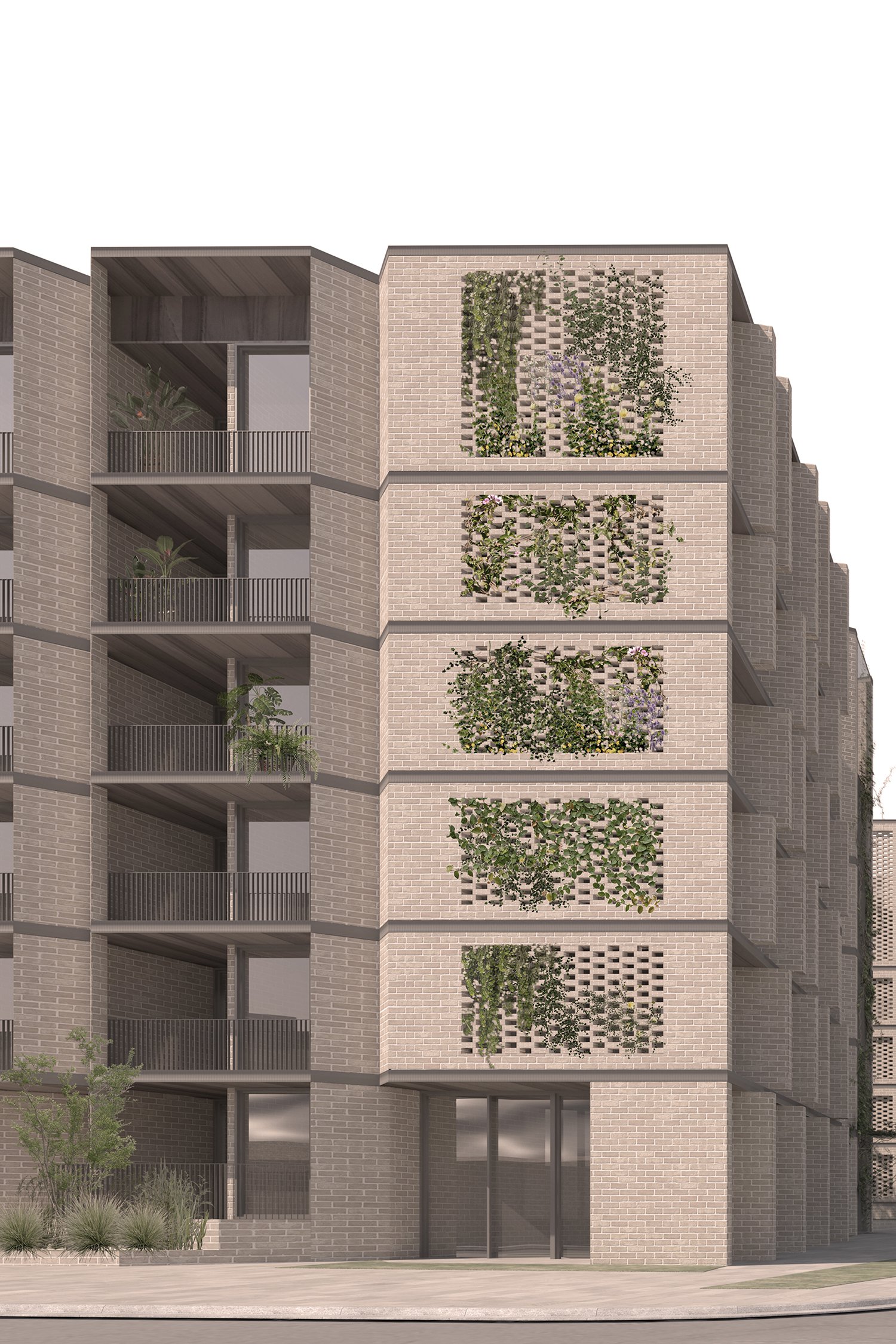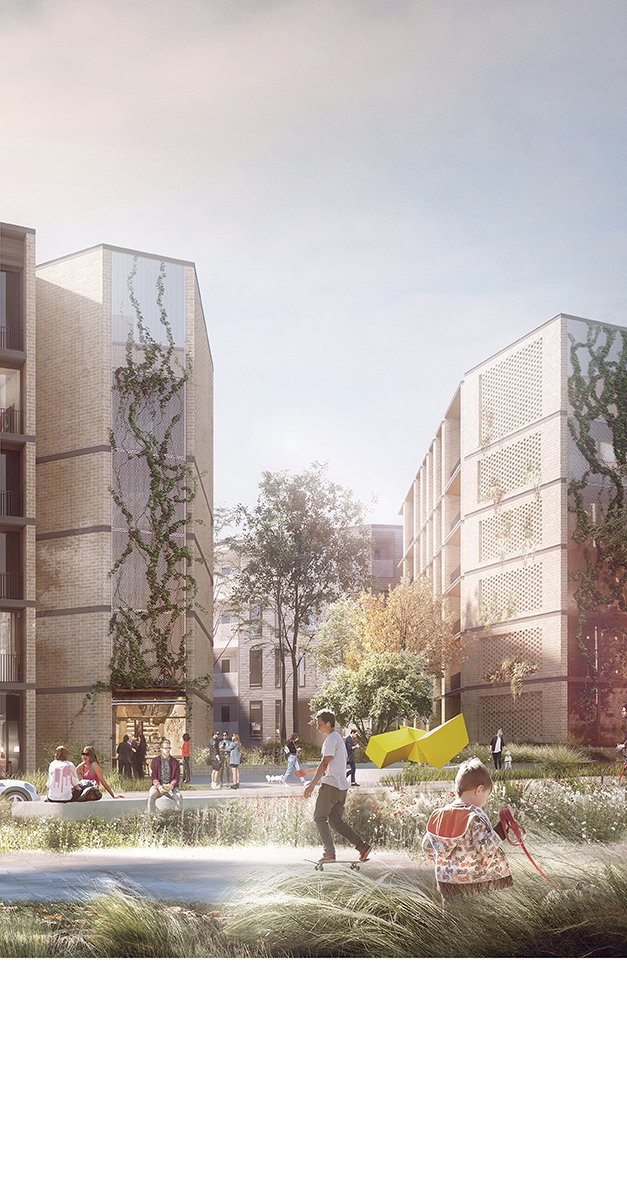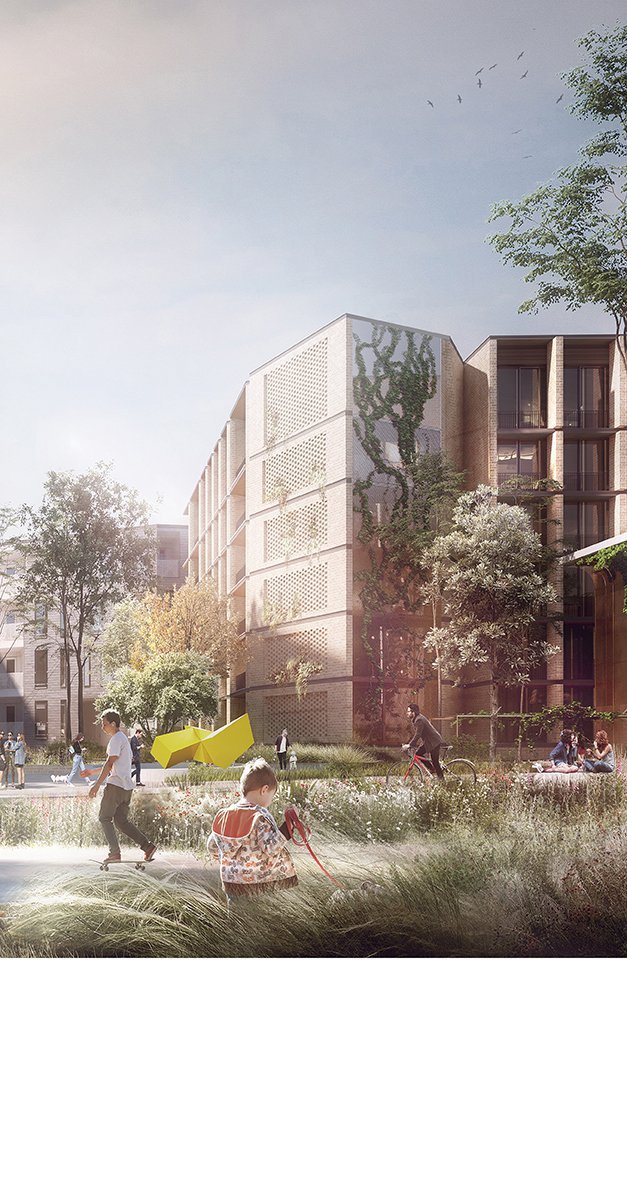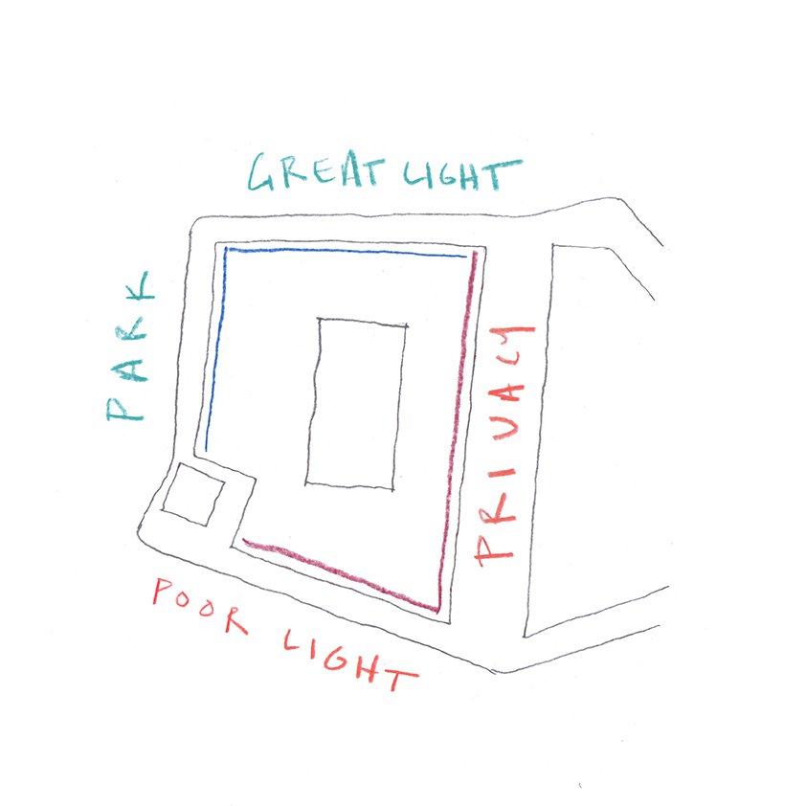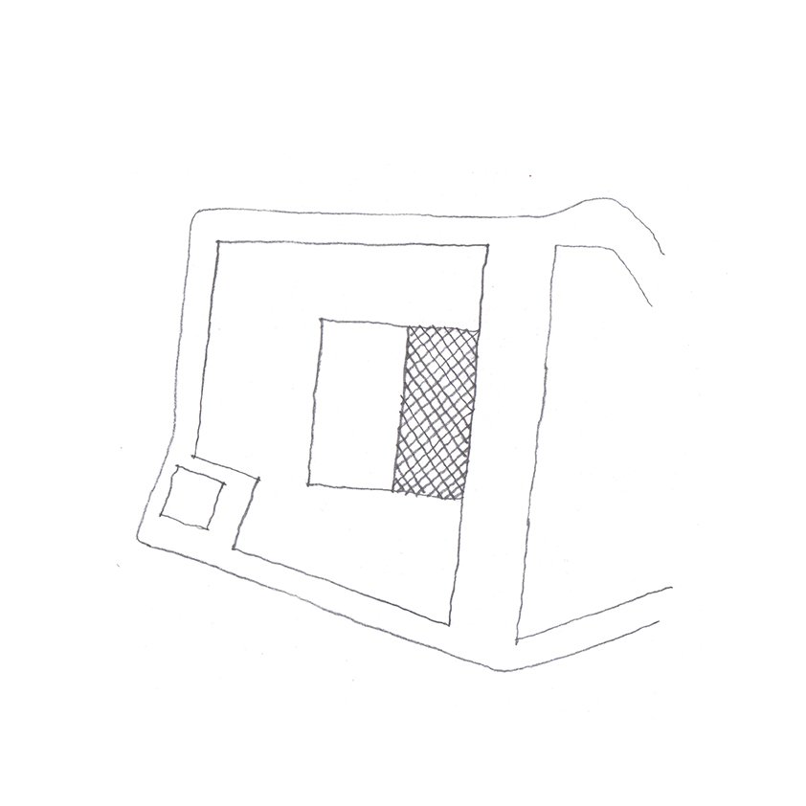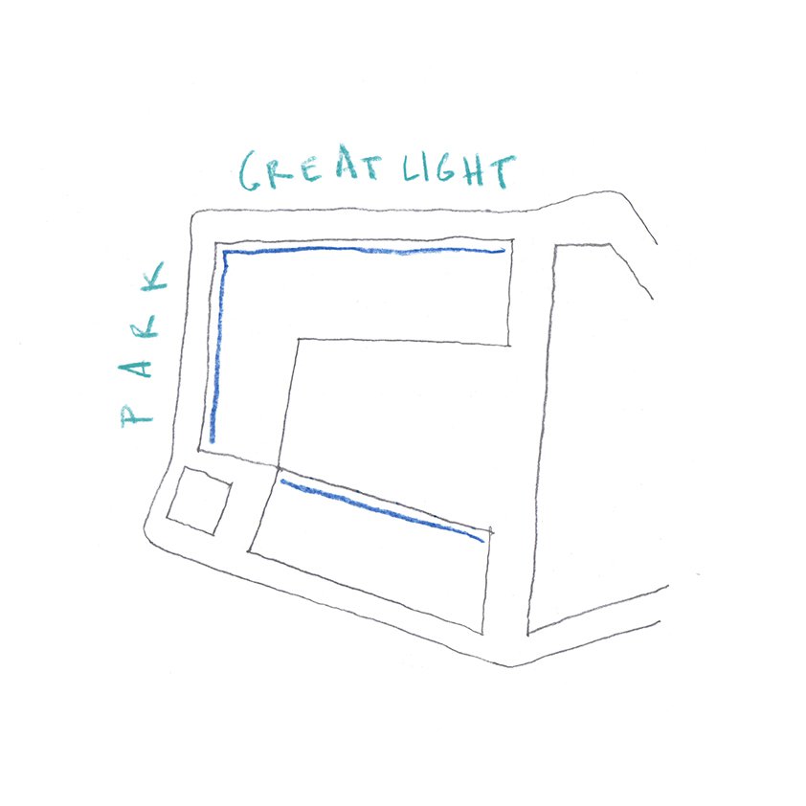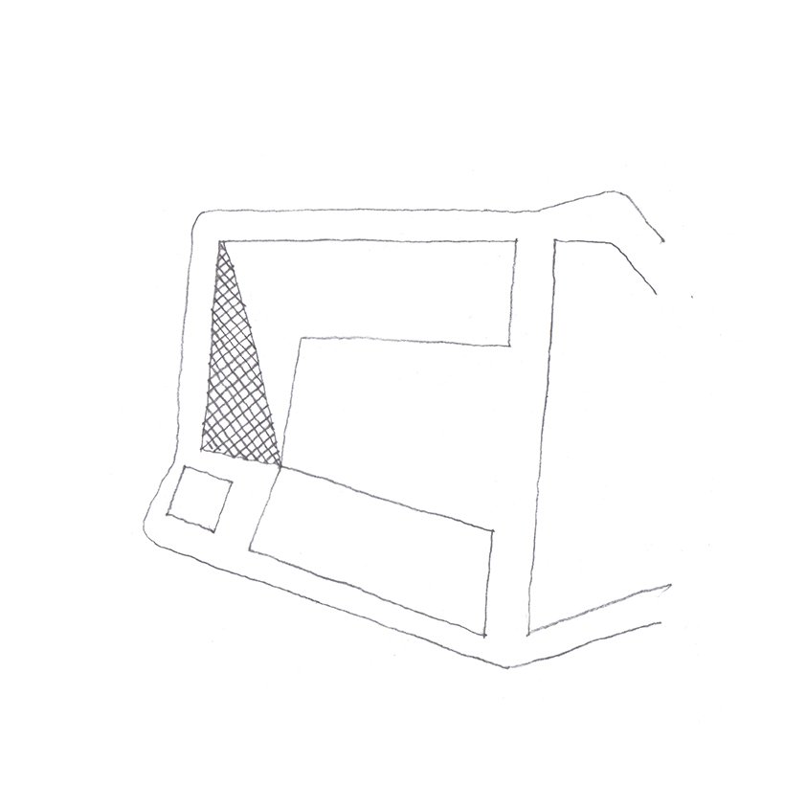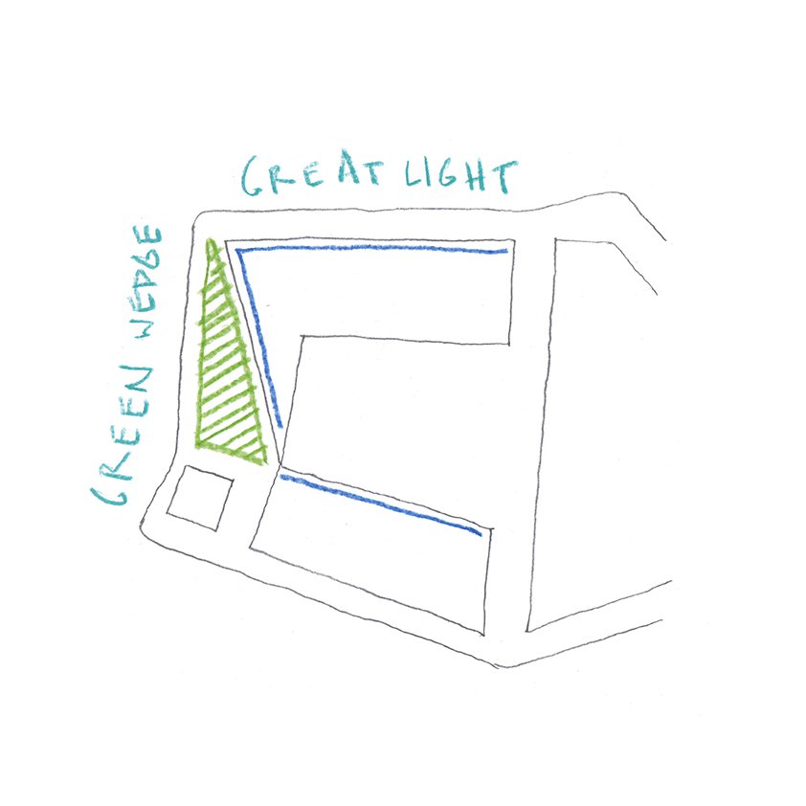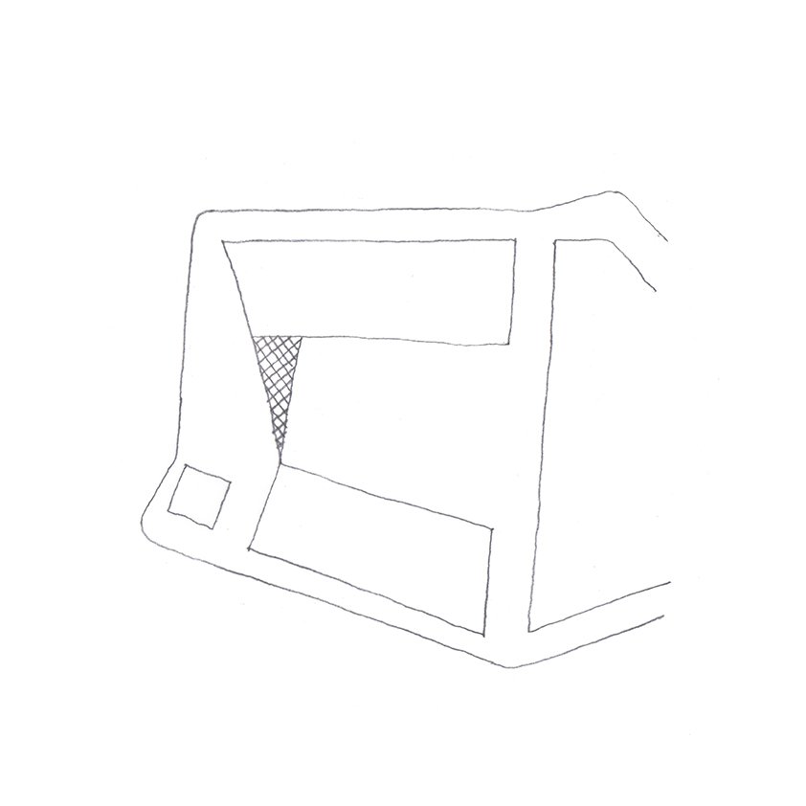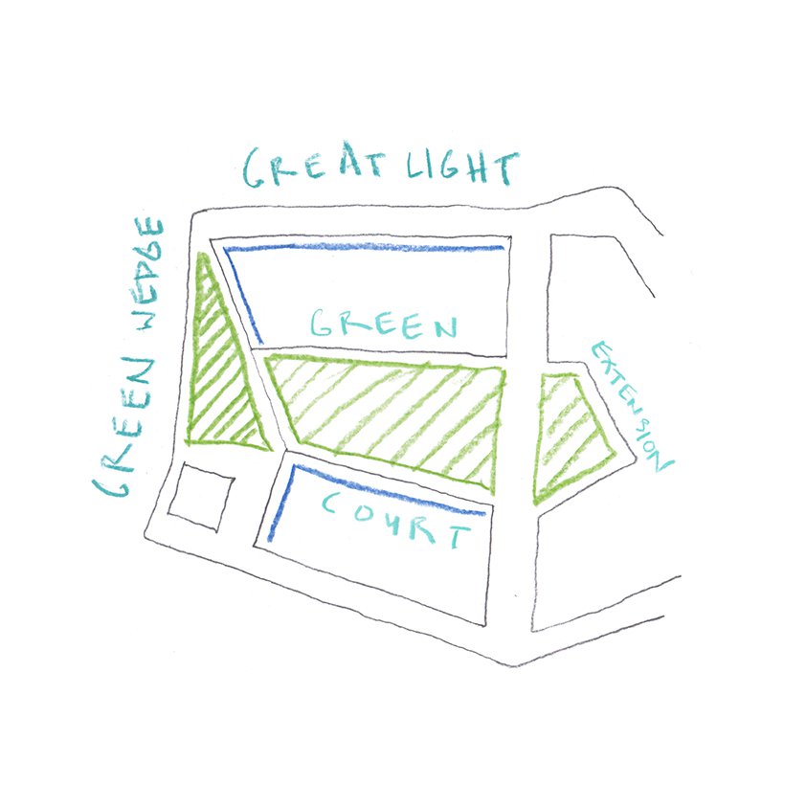Gadigal
Complete
Anita Panov, Andrew Scott & Justine Anderson
Importantly, the siting and design of the new residential buildings limit overshadowing of the new park and modulates the built edge along the New Street. Opening up site lines and offering an episodic, connected and fine grain urban setting.
Sue Barnsley
Panov—Scott, in association with COX Architecture and Sue Barnsley Landscape Architecture was selected via an invited expression of interest process and engaged to participate in a City of Sydney Design Excellence Competition for this project comprising 150 apartments on Bourke Street in Zetland.
We worked collaboratively with our friends and project partners to develop a proposal that responded to the quickly evolving context in this part of the city. The adjacent JQZ development site was well advanced, including the adjacent new pocket park, also designed by Sue Barnsley.
There was a stage 1 masterplan DA in place for the site that demonstrated a clever resolution of a perimeter block scheme to enable SEPP 65 compliance. In our analysis of this formal arrangement it became evident that the amenity afforded to residents in apartments located away from the street frontage was compromised and the impact on the adjacent corner site to the north east may sterilise future development.
As such we reframed the site massing. The apartments were arranged within two north facing buildings, while to the west, a new, wedge-shaped public plaza revealed an extant piece of Sydney Water infrastructure.
The proposed materials and external character of the development arose from our reading of the nature and history of the place. We suggested an external appearance typified by two materials. The first being a sand coloured sandstock brick, utilised to establish bays with engaged piers, while the second was indigenous planting in a variety of forms and settings to enable an easy continuum of park into the proposed development.
