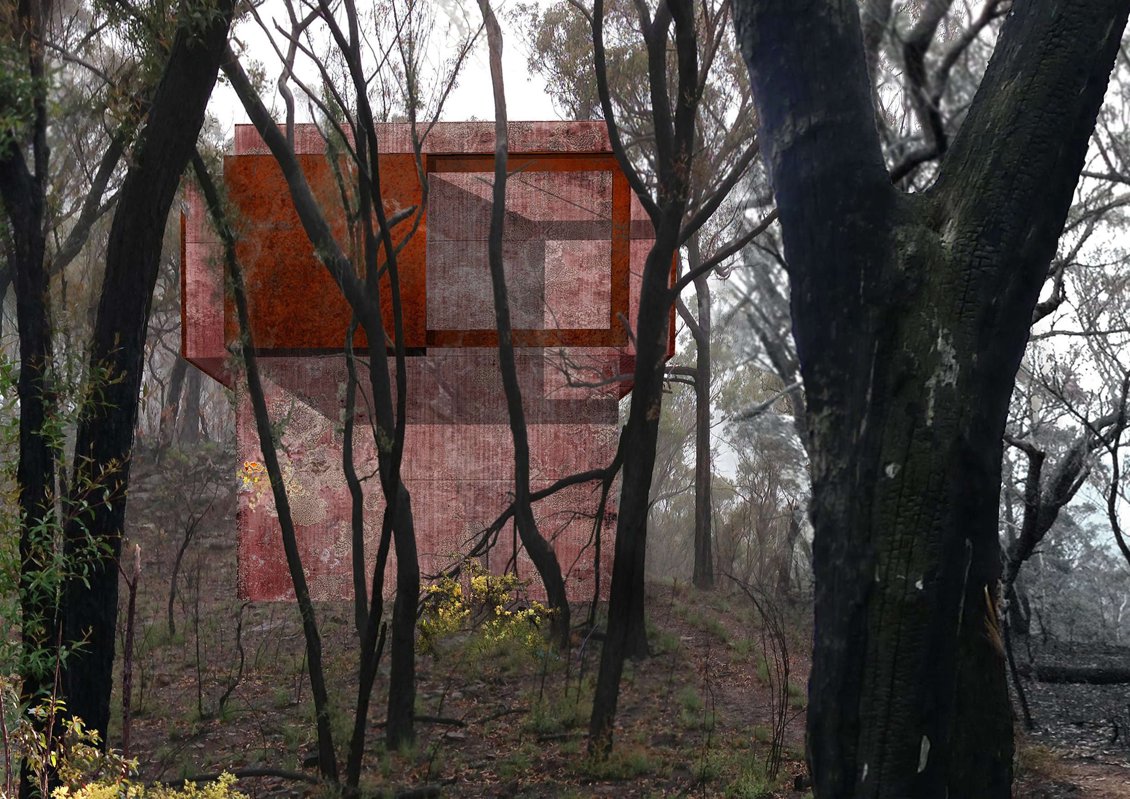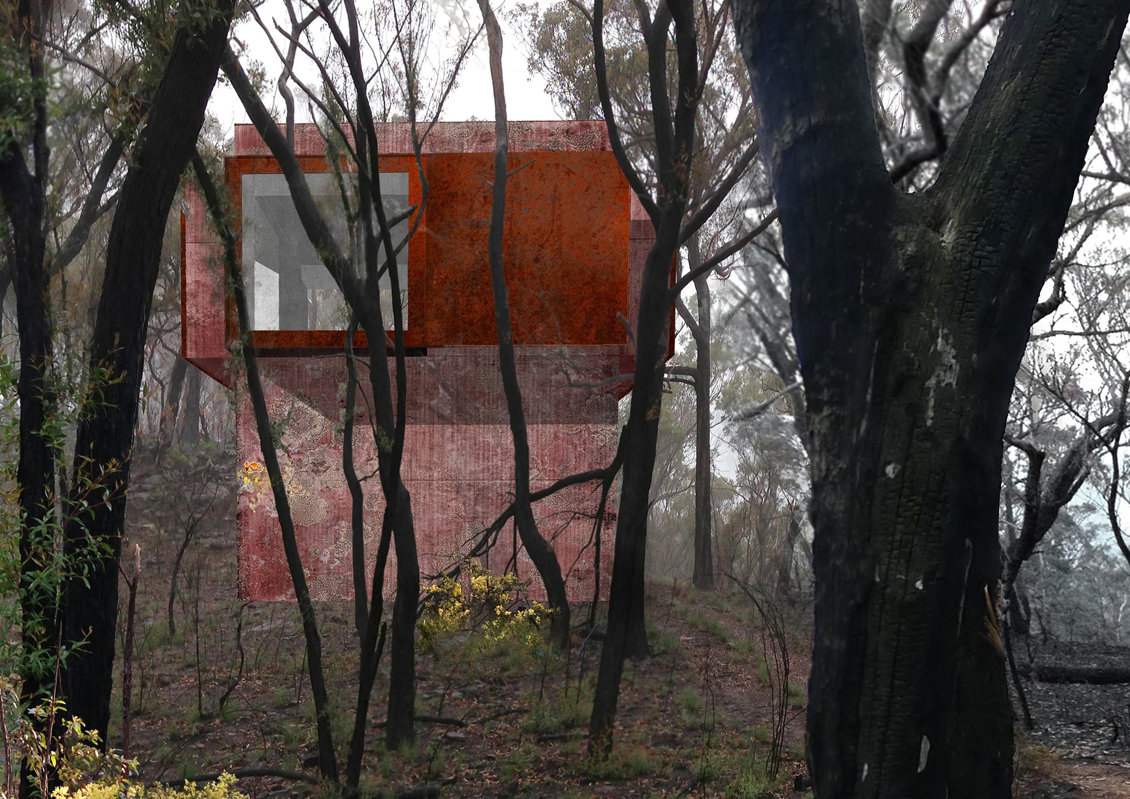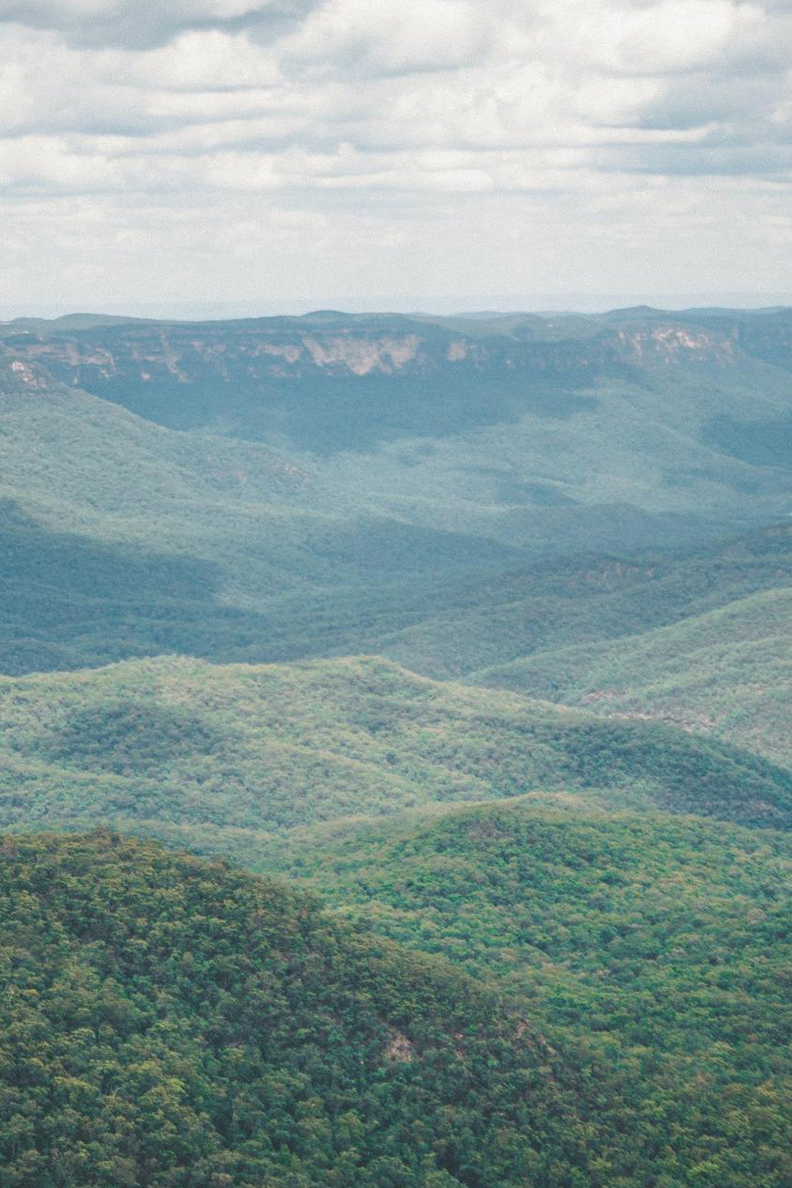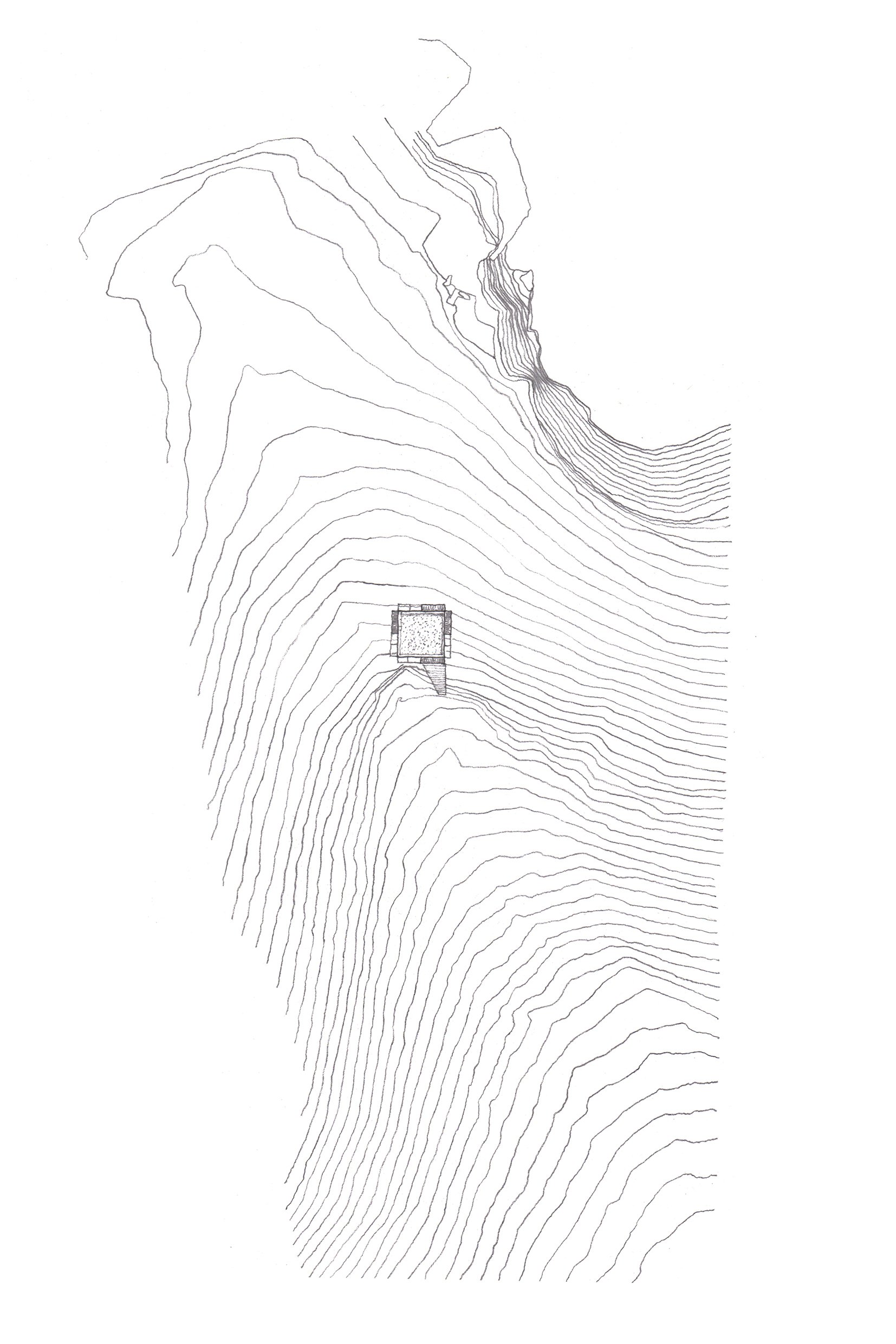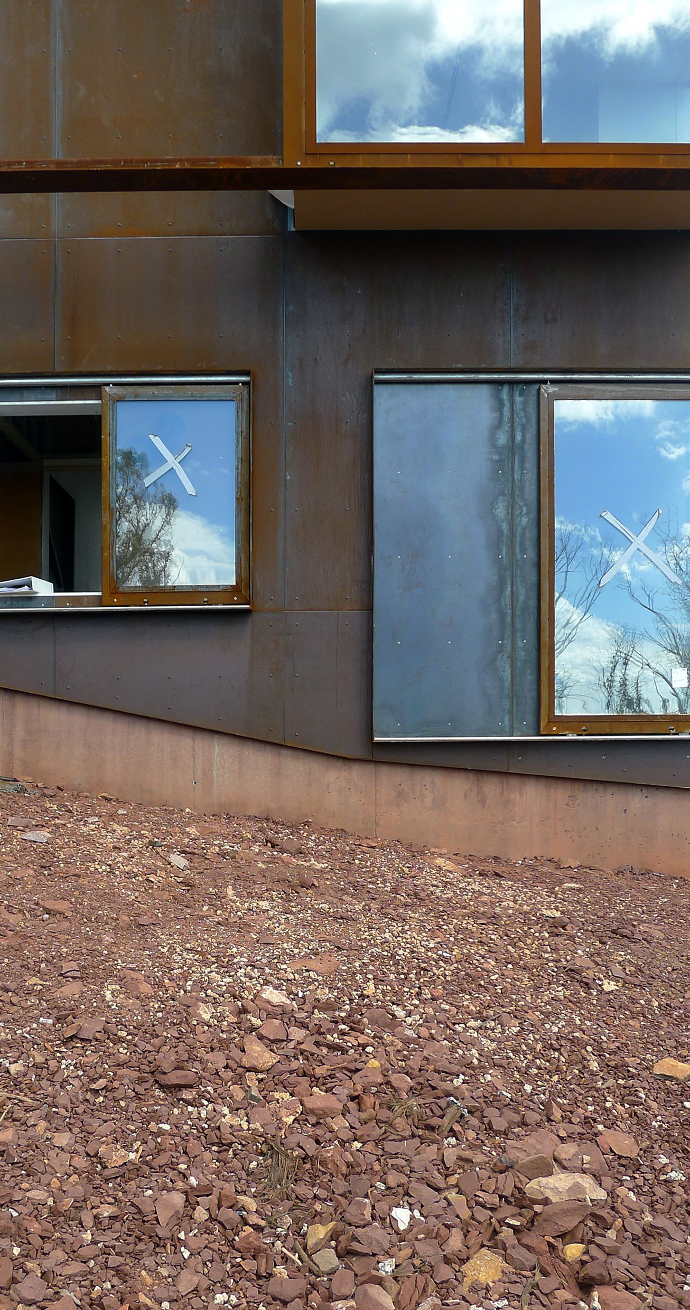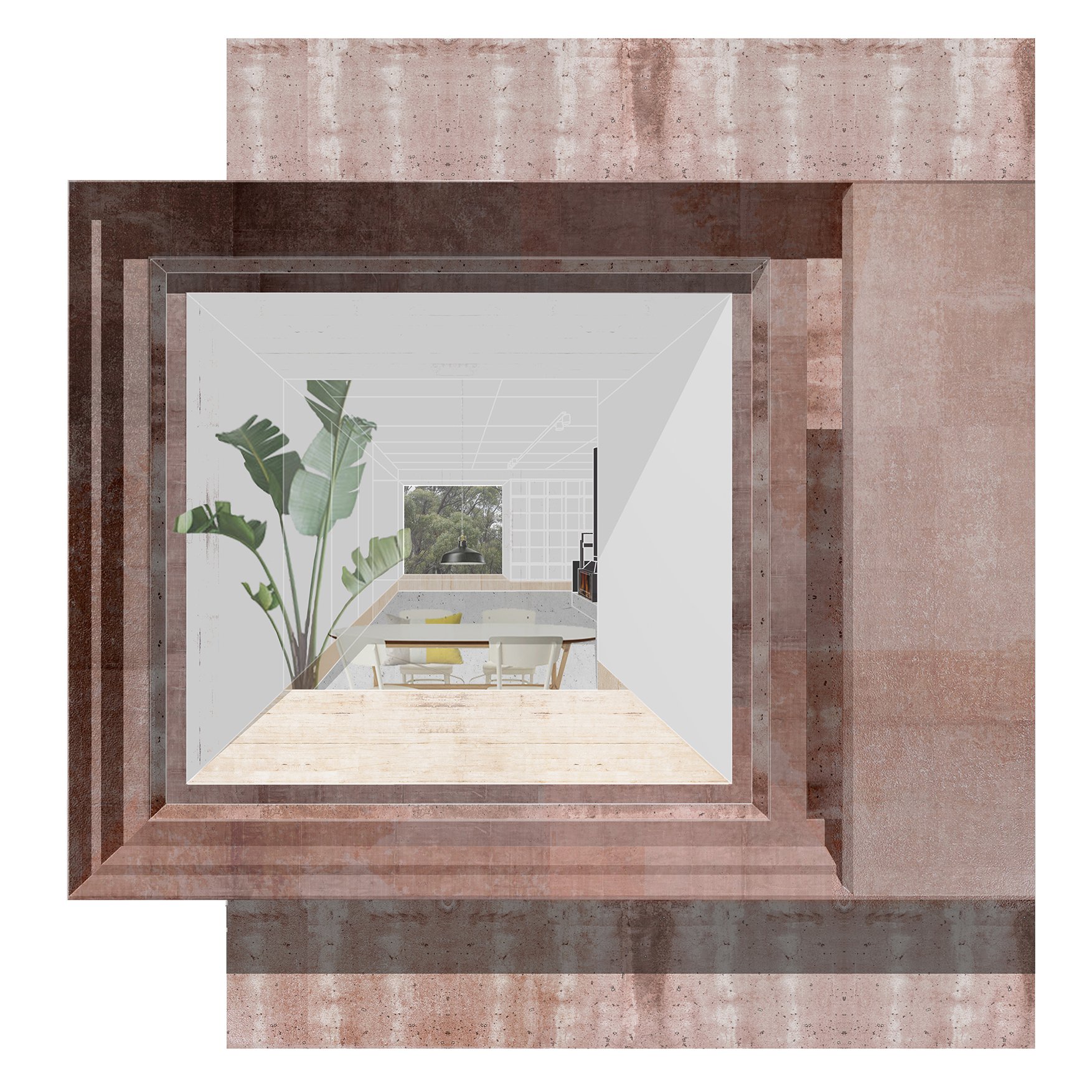Darug
In Progress
Anita Panov, Andrew Scott, Justine Anderson, Josh Sleight, Kien Van-Young & Li Li Chan
…this track is nothing more than it needs to be, and there is nothing lush or plump along it. The texture of everything here – rock, sand, leaf, limb, flower – is coarse, is unvarnished. Its attitude is tough-minded. Every form is angular, gaunt and elegant.
Mark Tredinnick, The Blue Plateau: A Landscape Memoir
This project is for the precise establishment of a place for habitation and reflection in a beautiful part of the upper mountains to the west of Sydney. The cyclical ecological pattern of growth, bushfire and regrowth has been at play in this place over millennia. The land has been in the stewardship of our clients for a decade and in that time gently inhabited with minimal intervention.
The structure is a permanent home for two artists/educators. They asked us to help make a place snug enough to fit them and their objects, but also loose enough to accommodate a different use once they are gone. They asked for a structure robust enough to negotiate a front that might roar up the western gully, but also lithe, able to catch the breeze in summer and a thrilling proximity in winter.
The structure is simply scripted. The footprint is 6m by 6m. The piano nobile is entered via a bridge and contains the living space. There are four windows located in one half of each of the four walls. Each window is 3m by 3m and extends outwards into the landscape with sliding panes of steel, mesh and glass that can roll completely out of view. The level below the living space contains simply detailed rooms for sleeping, bathing, washing, a study. On the small roof is a garden.
The land on which the structure now stands is characterised by a strata of iron rich red earth. Oxidisation is the generator of both the colour of the soil and of the action of fire. Oxidisation is also the process by which the material of the steel structure gains its rust patina and withstands the impacts of the greater environment.
This project is an example of a way of living that is more in tune with ancient patterns of habitation. This project is also an example of a way of building that attempts to reposition decay as growth and so seeks to align more profoundly with ancient ecological patterns, in the manner of the Gulgadya tree.
