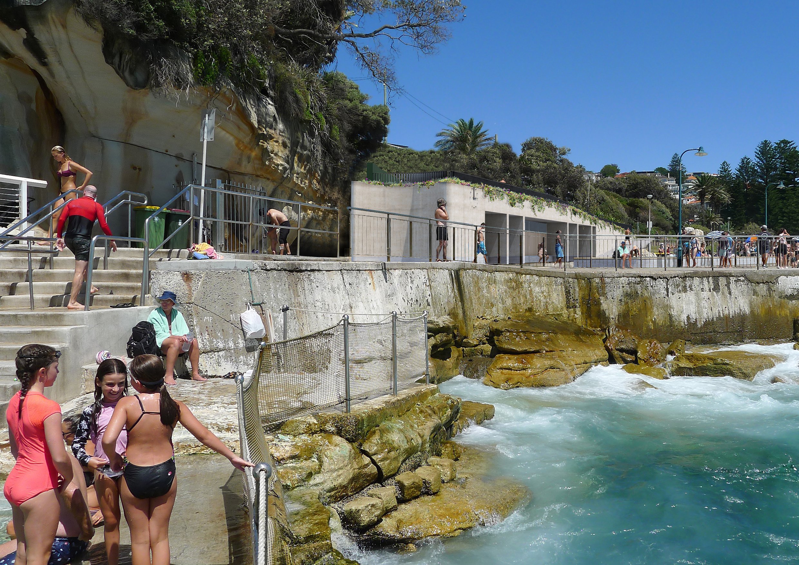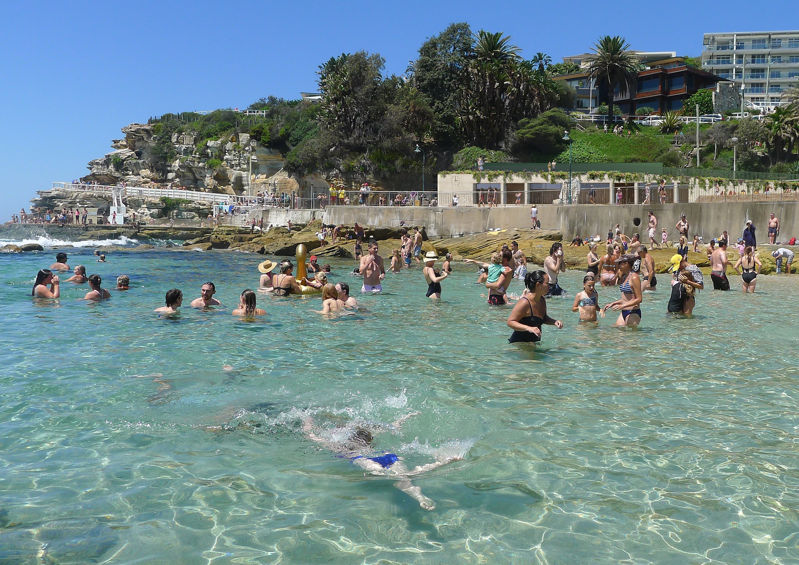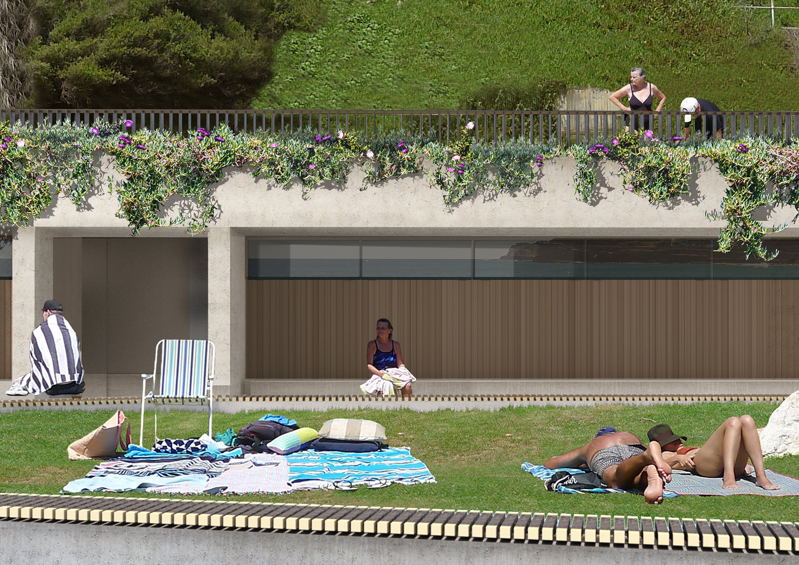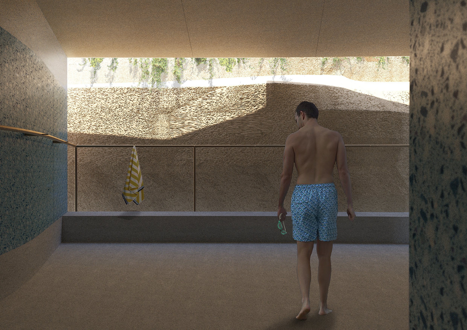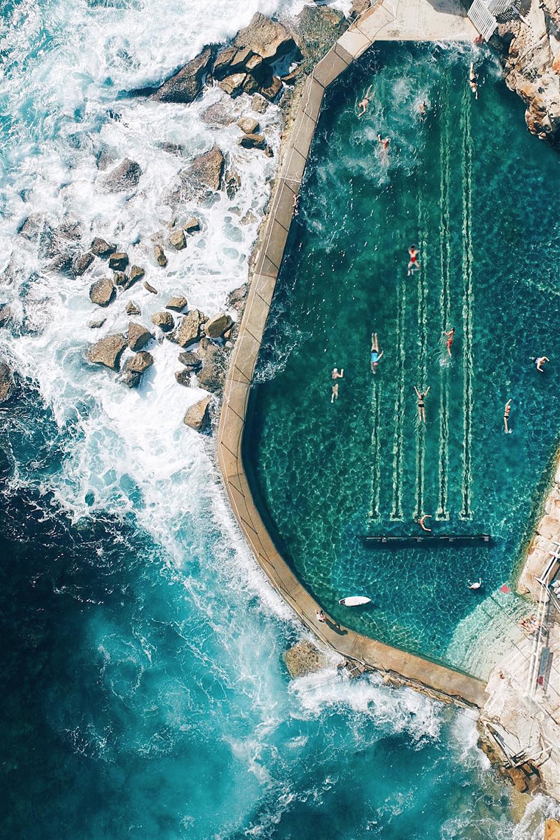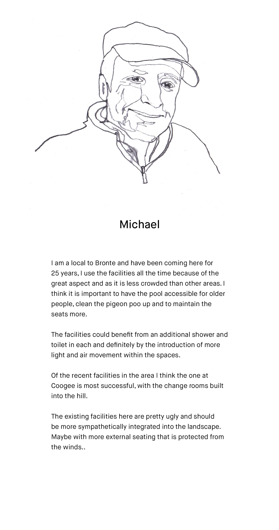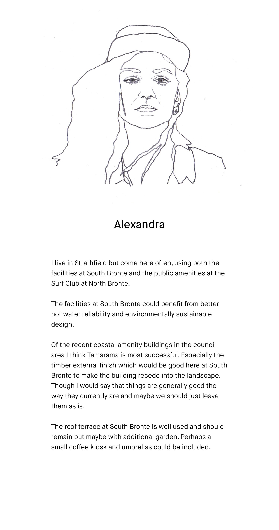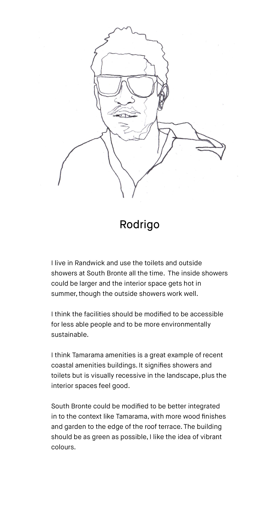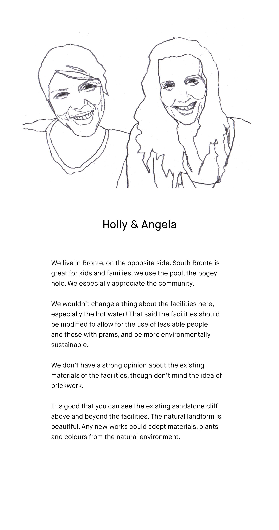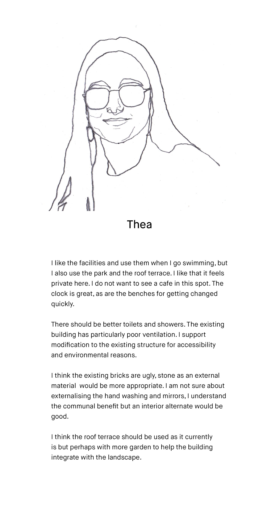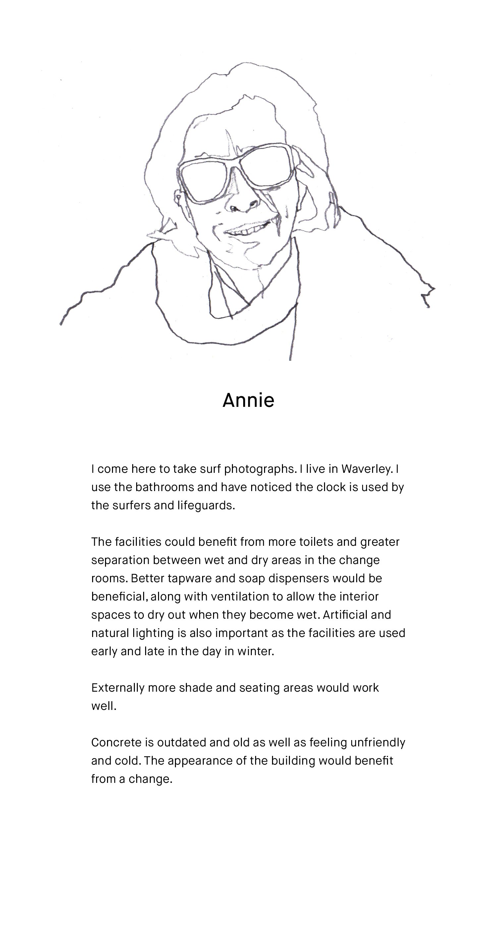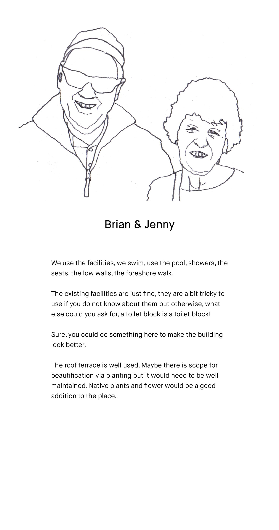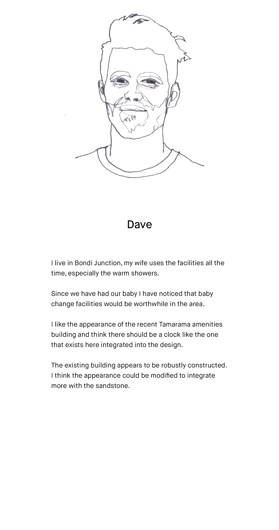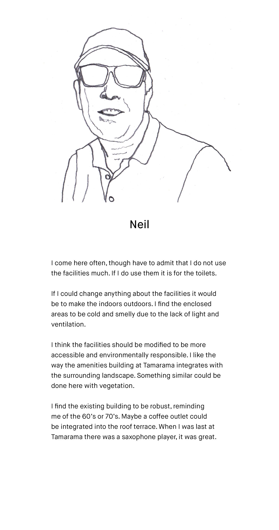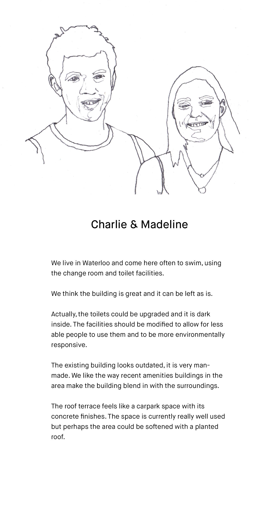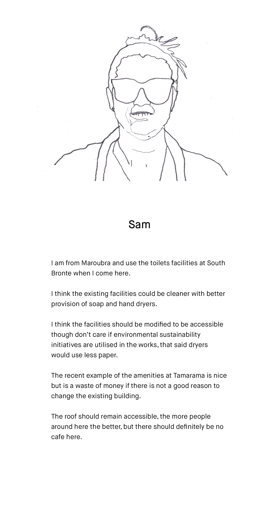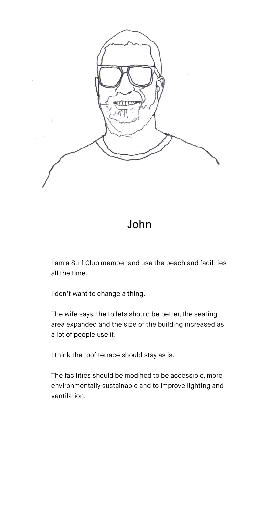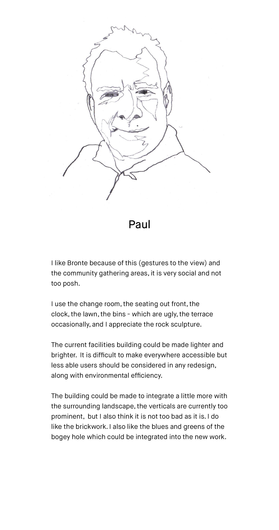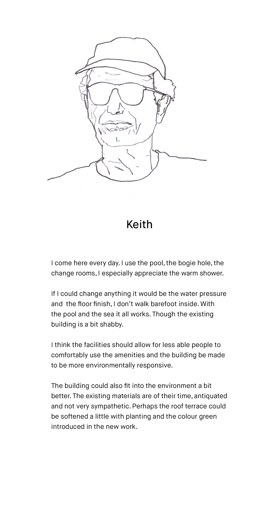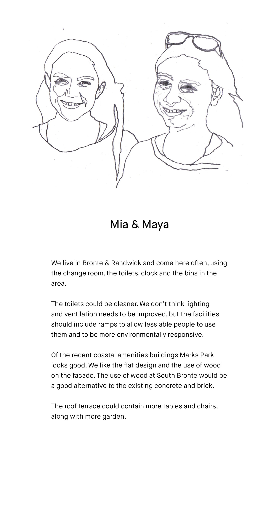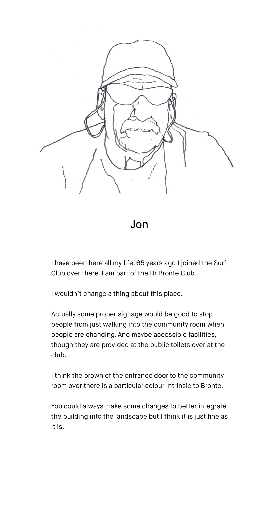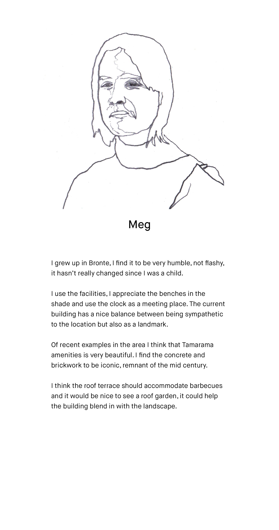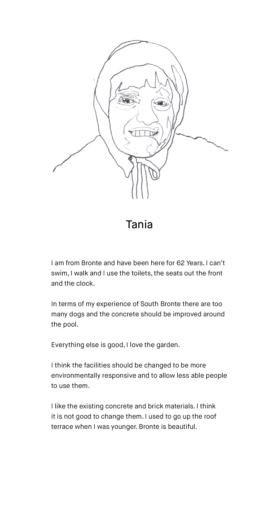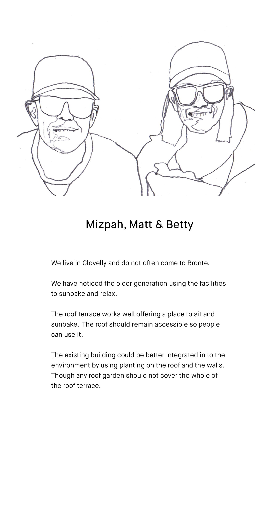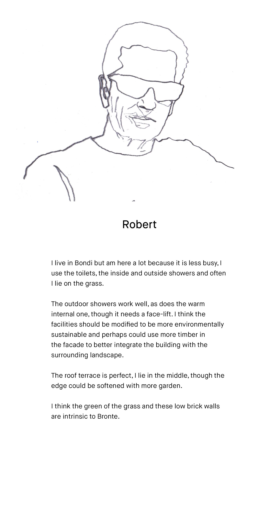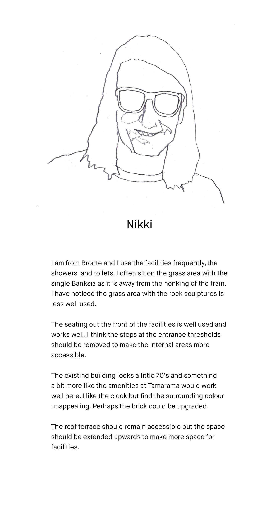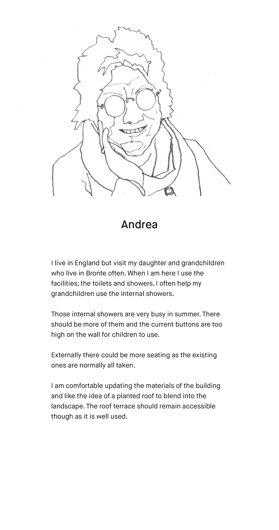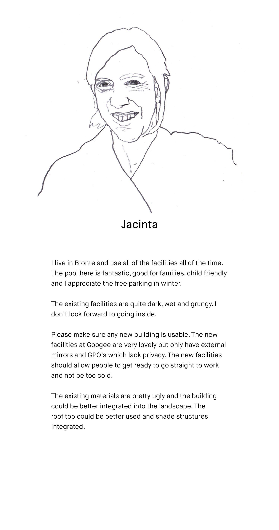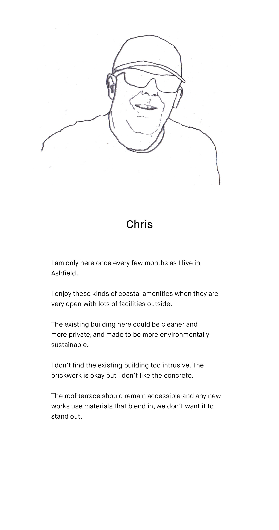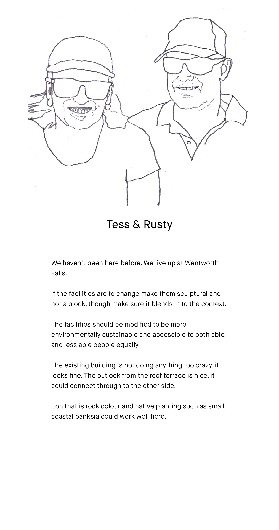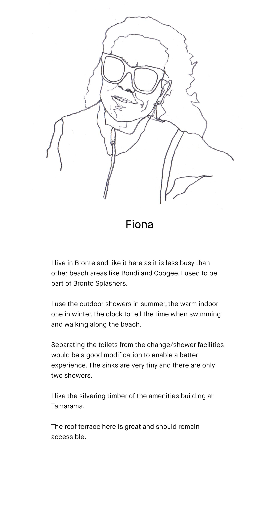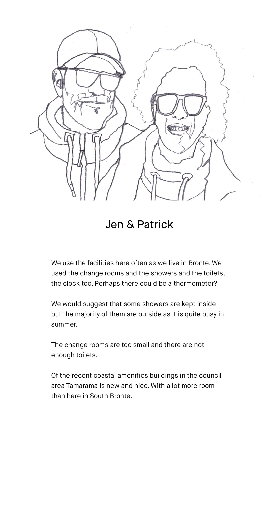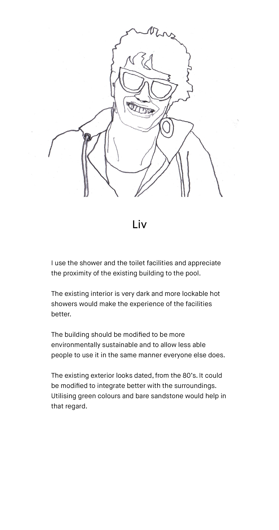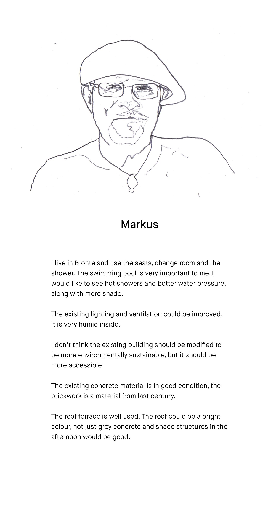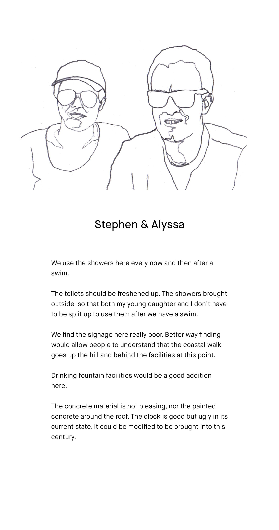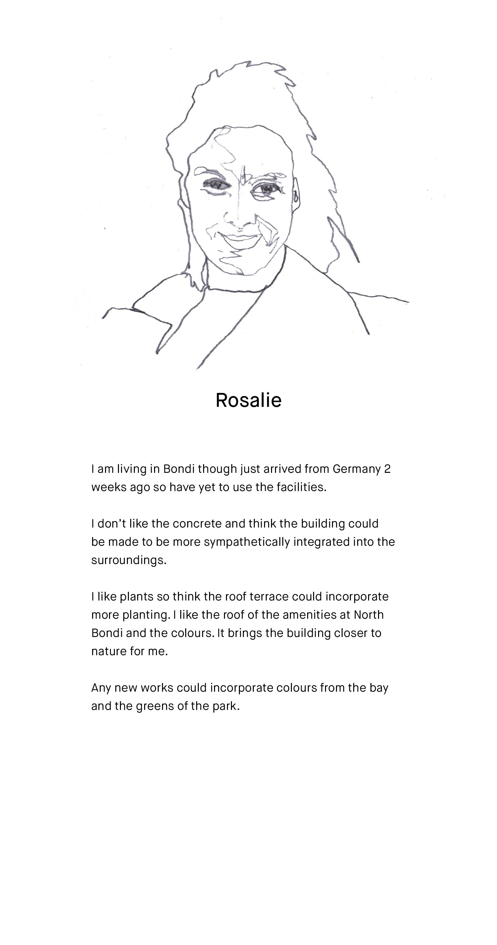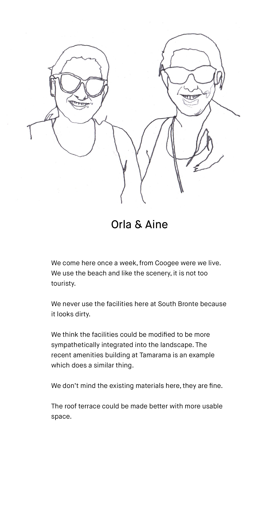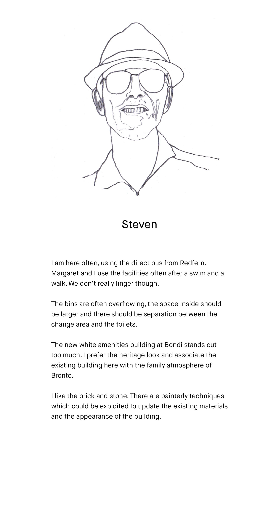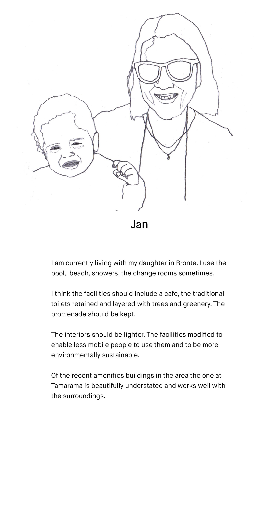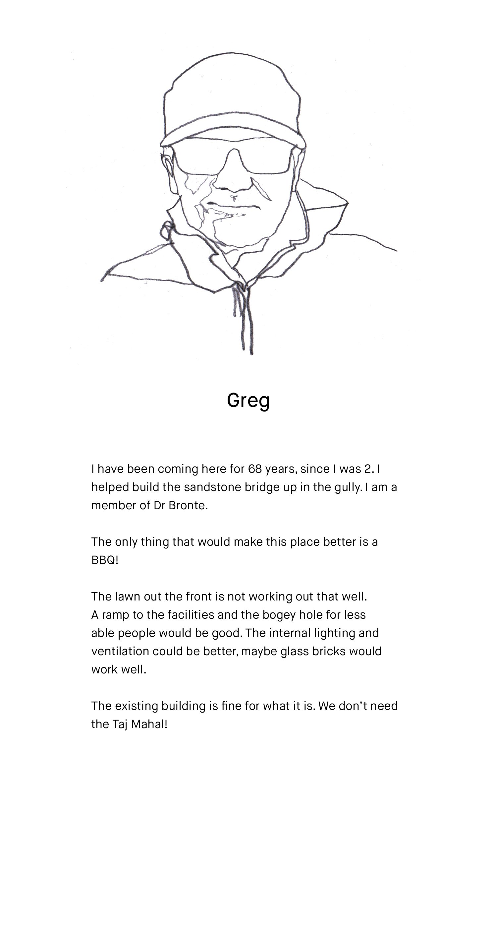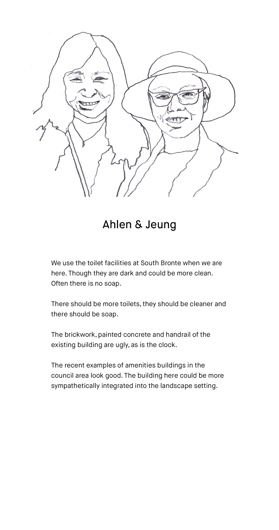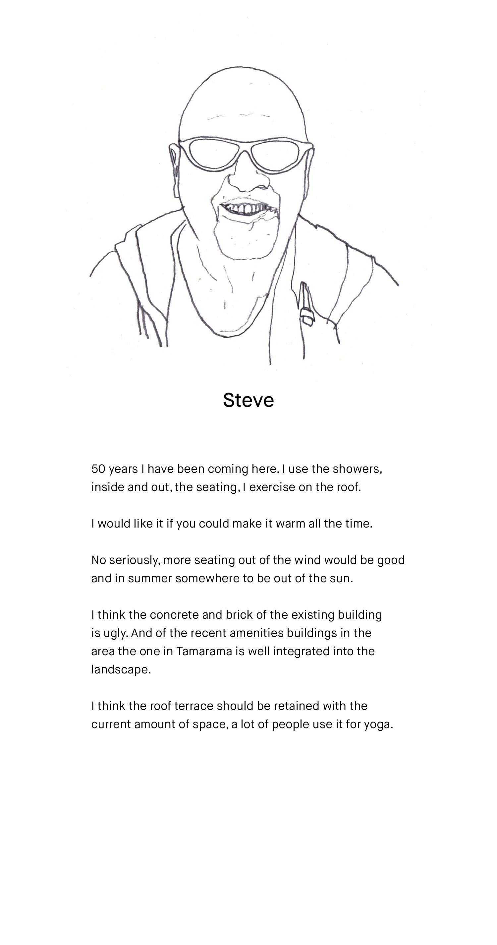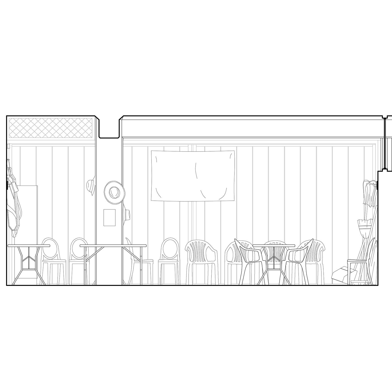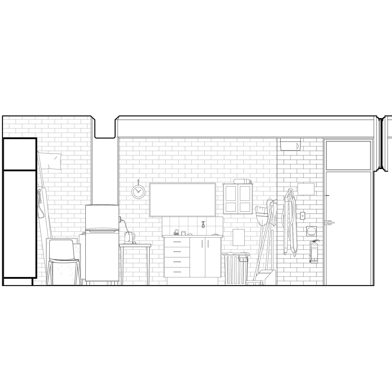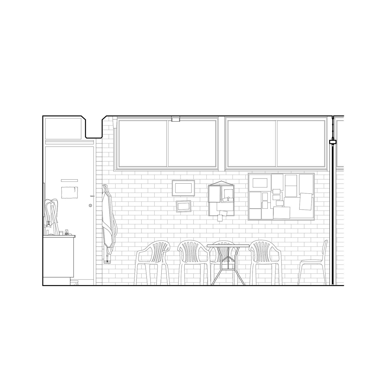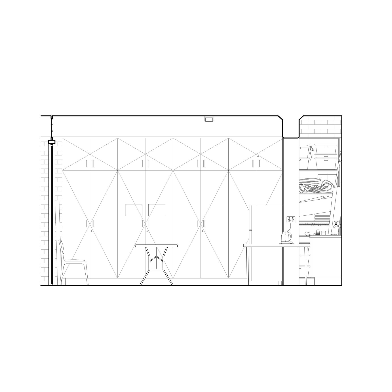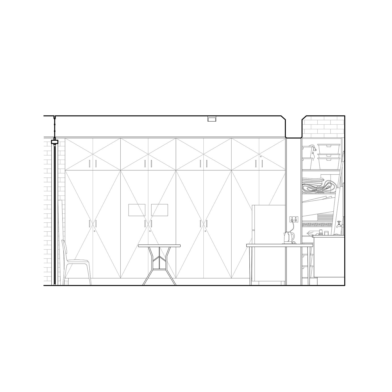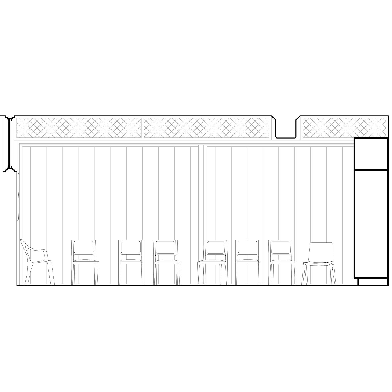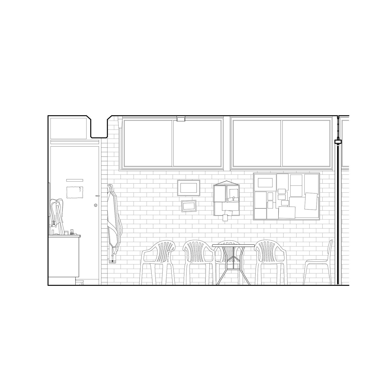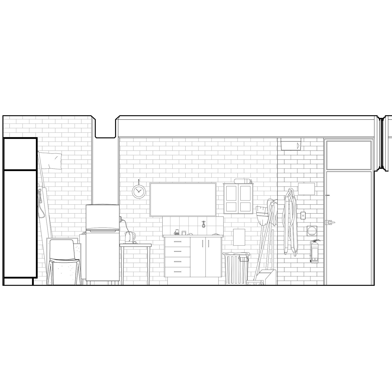Gadigal
In Progress
Anita Panov, Andrew Scott, Justine Anderson, Josh Sleight, Luke Hannaford, & Serena Bomze
Panov—Scott was commissioned by Waverley Council as lead consultant, architect and landscape architect for the redevelopment of the Bronte Ocean Pool Community Centre. The works entail the demolition and reconstruction of spaces for the four different swim clubs who have a long history of association with the magnificent adjacent ocean pool. As well as spaces that enable the ongoing viability of these community groups, the development will provide new accessible change rooms for the wider community in accordance with the Bronte Park Plan of Management.
Our design process began by working closely with the local community to enable our understanding of the nuances of the place and for their involvement in nascent development decisions. We are thankful to the community for their engagement and help in making the design so responsive to place. Above is a summary of some of the characters we met and their thoughts on the possibility of change.
Our early design process was also to make detailed drawings of the existing condition. These drawings were an attempt to see more flatly, after Georges Perec. It also felt a necessary task as it became evident from our discussions with the locals that they appreciated the robust directness of the existing building.
The design that evolved was partially in response to an earlier scheme by a previous architect that was thwarted due to lobbying on behalf of the community. In this respect our design sought to carefully minimise the presence of the building in the Park setting, and via the modified massing, to establish an enlarged forecourt to the pool, as well as to reveal more of the beautiful weathered sandstone escarpment, which contributes significantly to the local landscape heritage item.
This is architecture as artfully conceived background. A camouflage strategy which is diametrically opposed to the too often adopted look-at-me public building typology. But while the design is quiet in context we were careful to make the experience of the internal spaces powerfully evocative.
We hope to establish a kind of miraculous joy in the experience of the interior, with underwater blues and the revealed natural sandstone wall at the rear of the space enabling the thrill of undertaking the most private of acts in the open air. This strategy is also deeply pragmatic, enabling natural light and ventilation to invigorate spaces that are so intensely used throughout the year.
We are currently in detailed documentation stage having secured community support and development approval for the project. More recently we have been engaged by council on a separate project to facilitate the upgrade of the pumphouse and surrounds of the iconic ocean pool.
