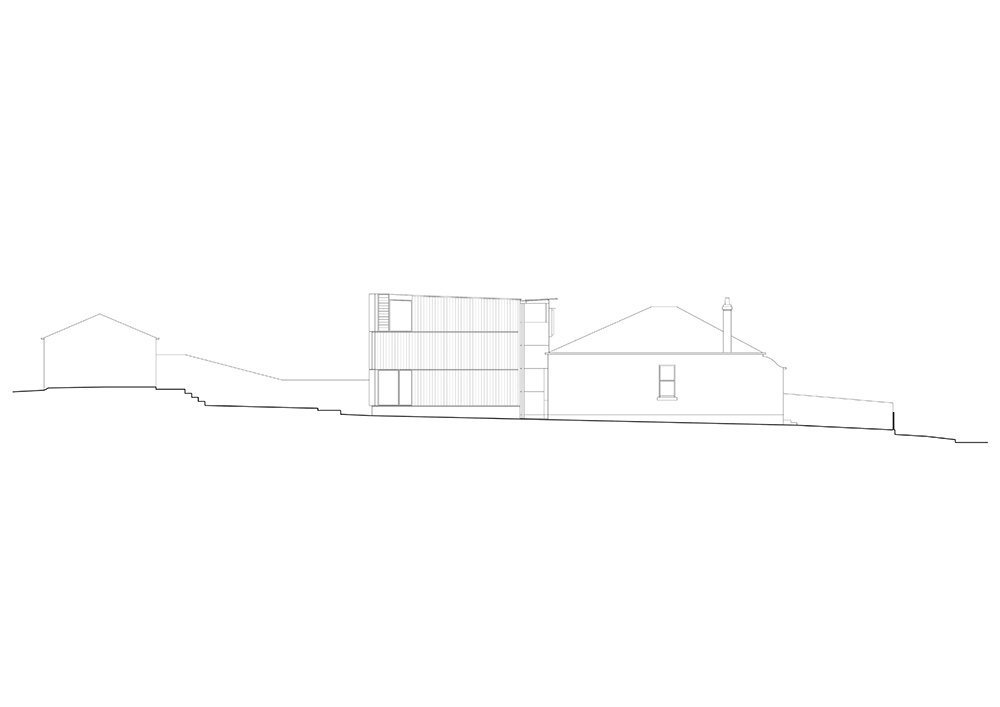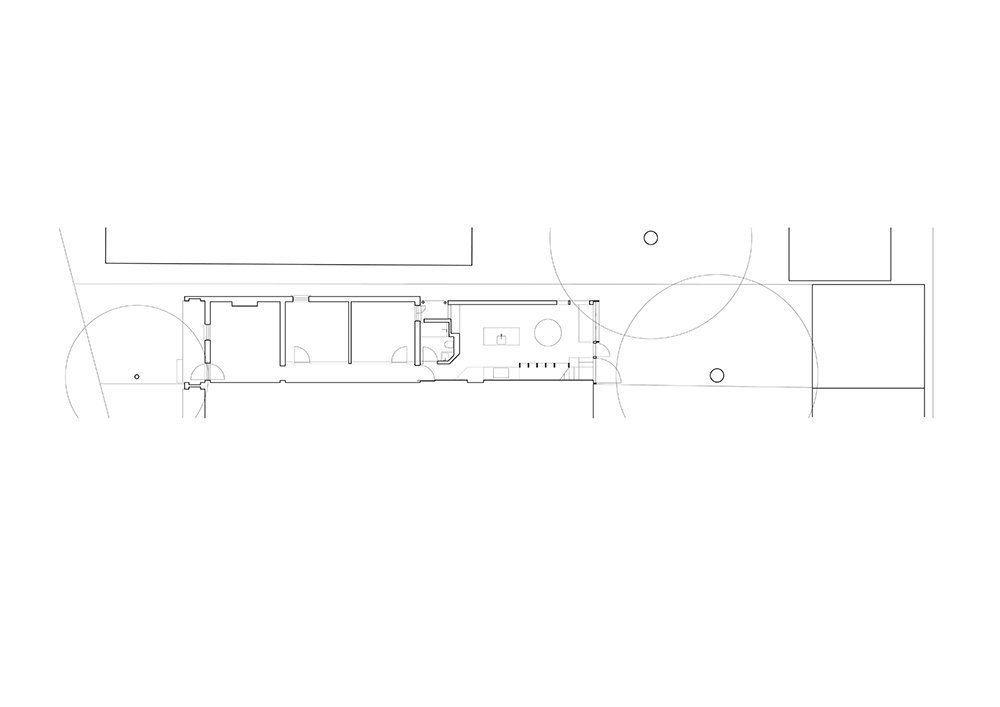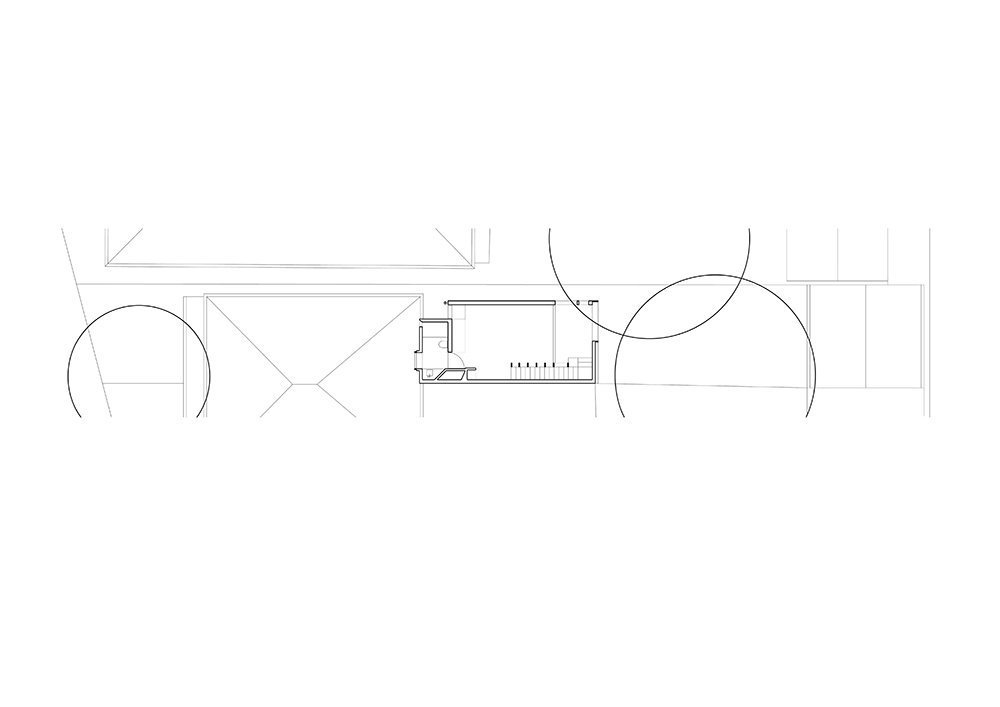Gadigal
Built
Anita Panov & Andrew Scott
AIA NSW Commendation for Residential Architecture
National Houses Commendation for Residential Architecture
Marrickville Medal High Commendation
…an inspiring example of architectural creativity and ingenuity in the face of challenging constraints – a reminder that ‘big moment joyous architecture is achievable despite, or even in response to, small, exigent budgets.
AIA NSW Jury
This project is the renovation of a house, one of two semi-detached single storey dwellings. Broadly speaking it is about the making of a new whole by retention of one half of a structure and reconfiguration of the other.
Seen frontally the elevation is striking in its formality. The size, materiality and composition of windows and wall do not adhere to any overt contextual pattern. Instead a grid of six squares, three high, and two metres by two in dimension, order the façade. In this respect the elevation is designed not as a result of the external expression of an internal arrangement of spaces, but to relate principally to the space of the garden. In this we are continuing our interest in buildings such as Alberti’s Sant’Andrea in Mantova that engage in a deliberate manipulation of proportion and scale to give dignity to architectural expression.
The circumstance of the project required the systematic removal of any kind of material and spatial excess. In collaboration with our wonderful clients this rigorous process resulted not in spaces of austere minimalism but those enriched by surprising material and spatial juxtapositions. This engagement with the refreshingly direct solution reminds us of the way our grandparents built their rudimentary structures, perhaps most succinctly described as with pride and neat timber joints.
The aspiration for this project was large, extremes of cost, time and size were matched by those of trust, curiosity and sophistication in our conversations with client, builder and council. As a result the collective offering is soft and lean; a wonderful place to live.
A joyful and beautifully proportioned rear addition to a modest semi detached Victorian cottage, eliciting sheer delight.
Marrickville Medal Jury







