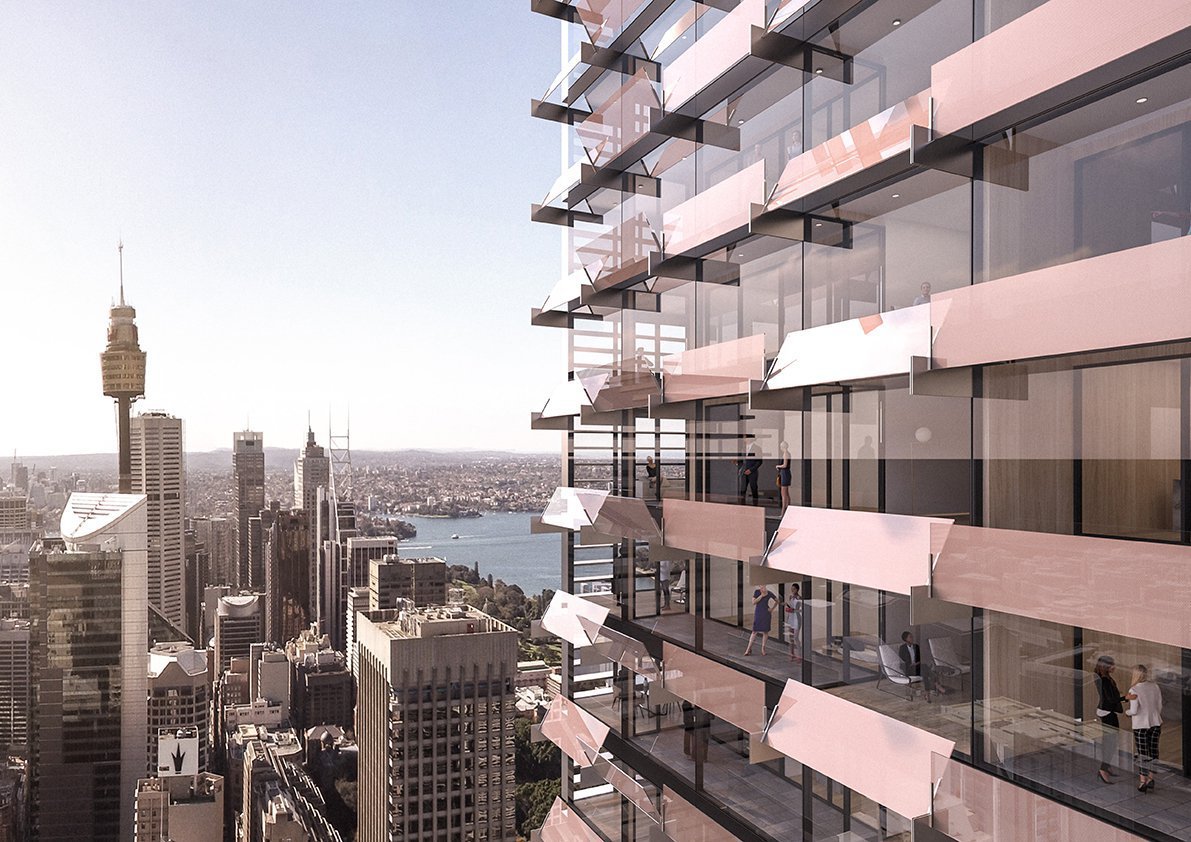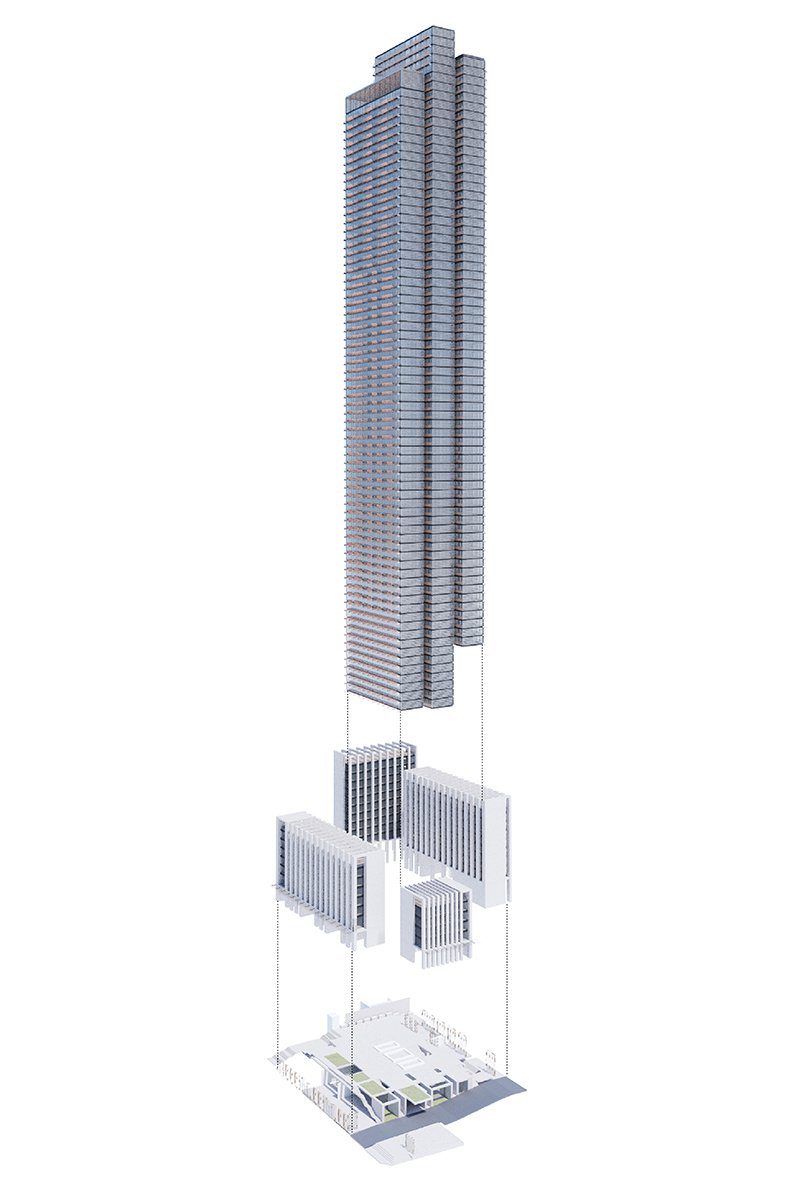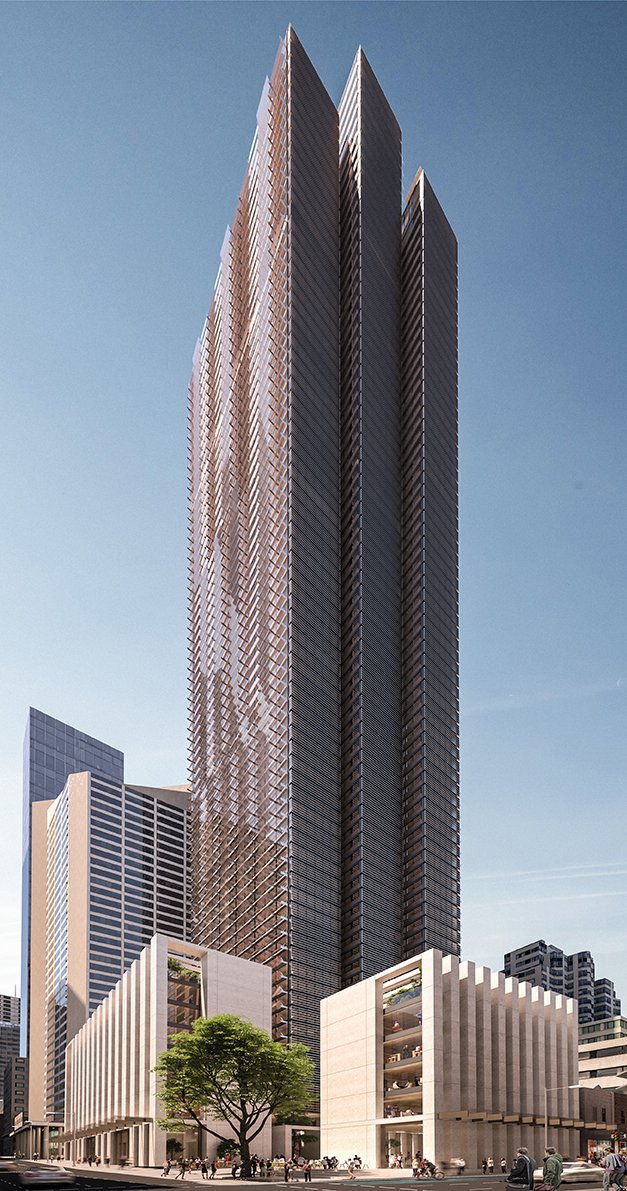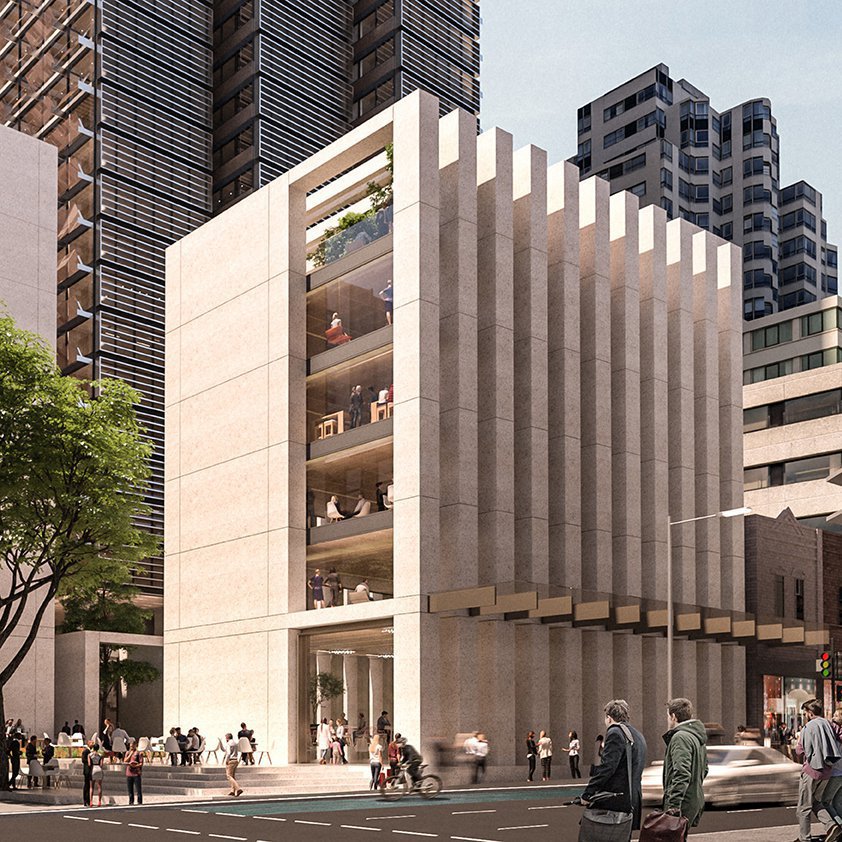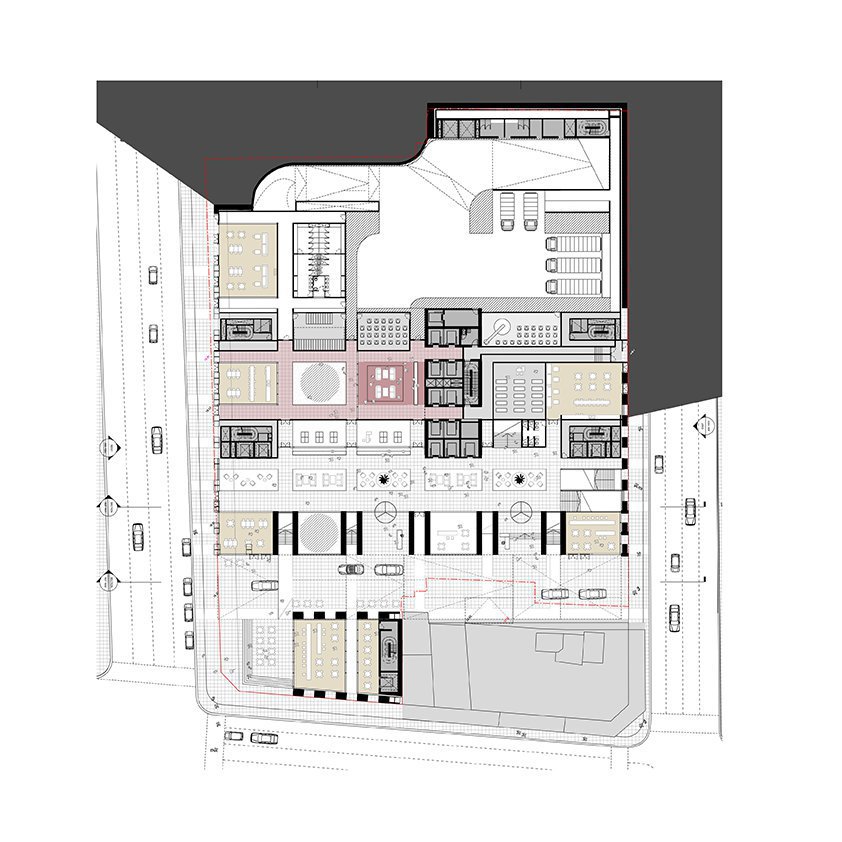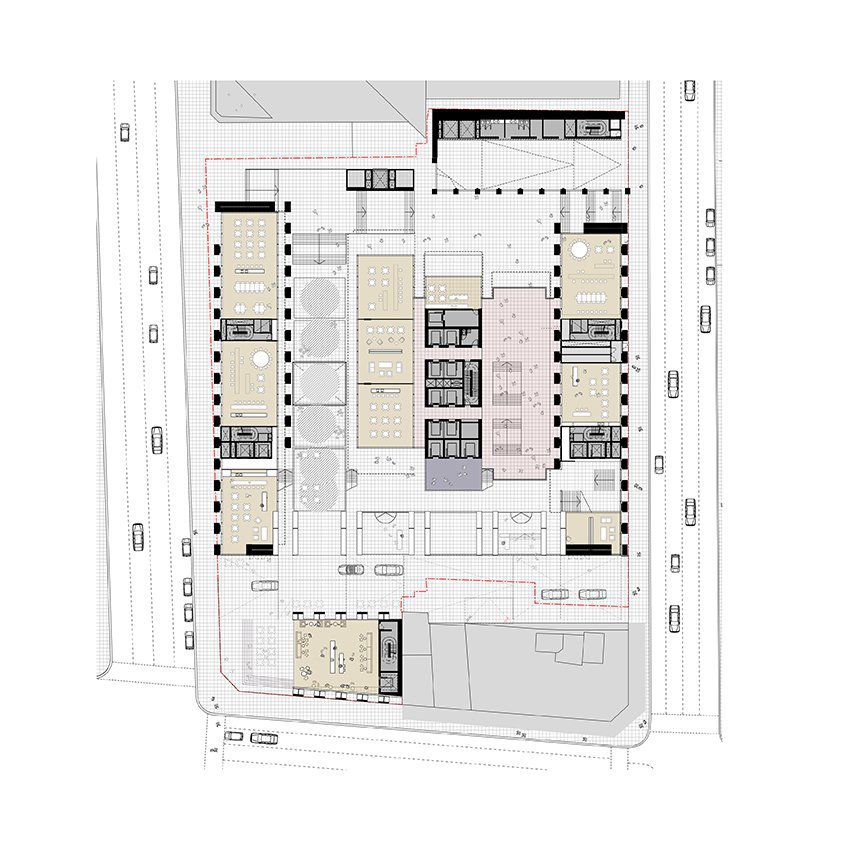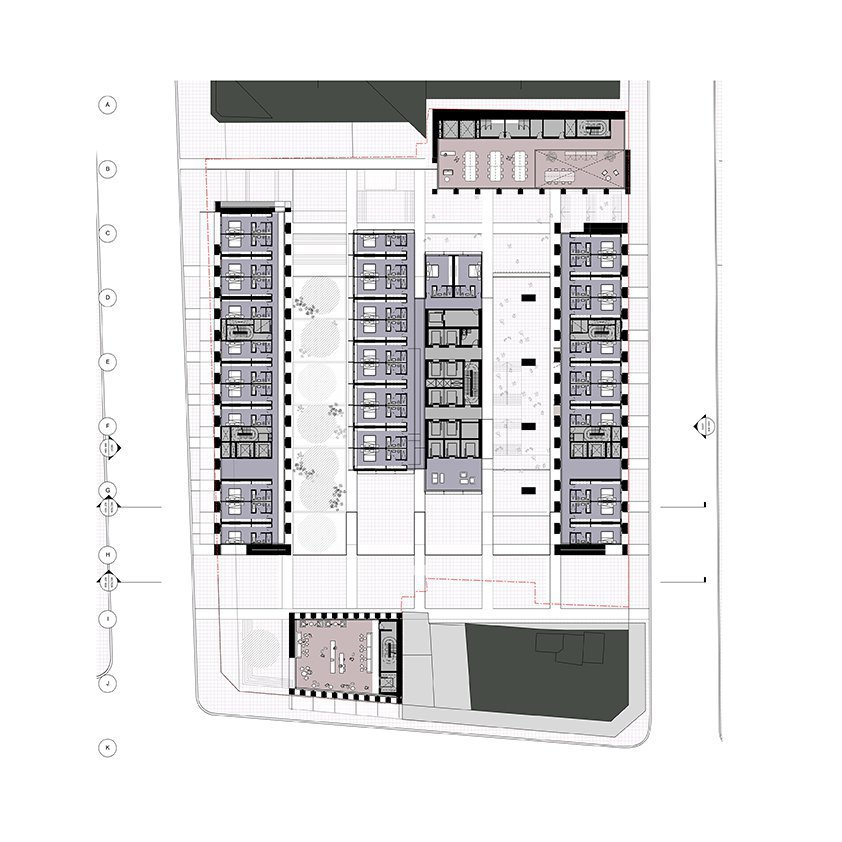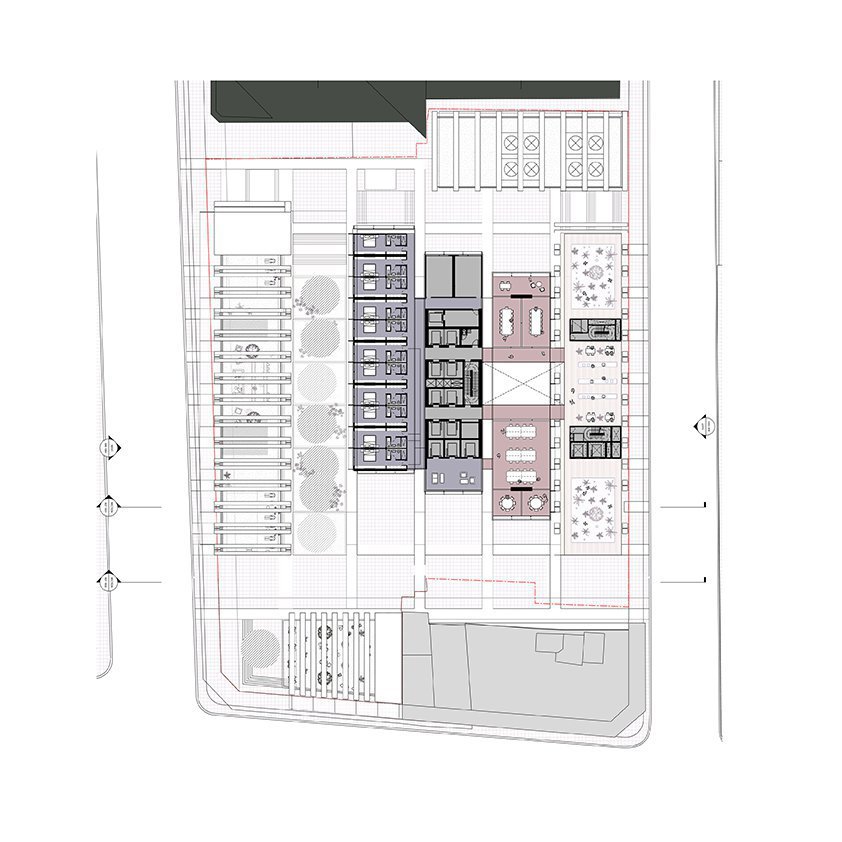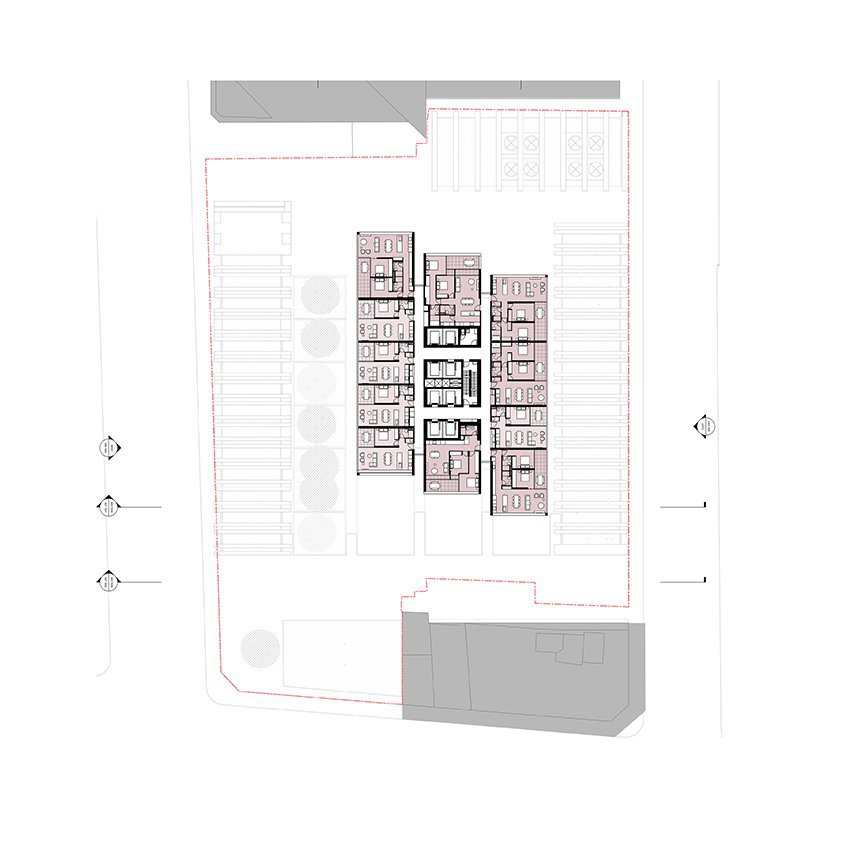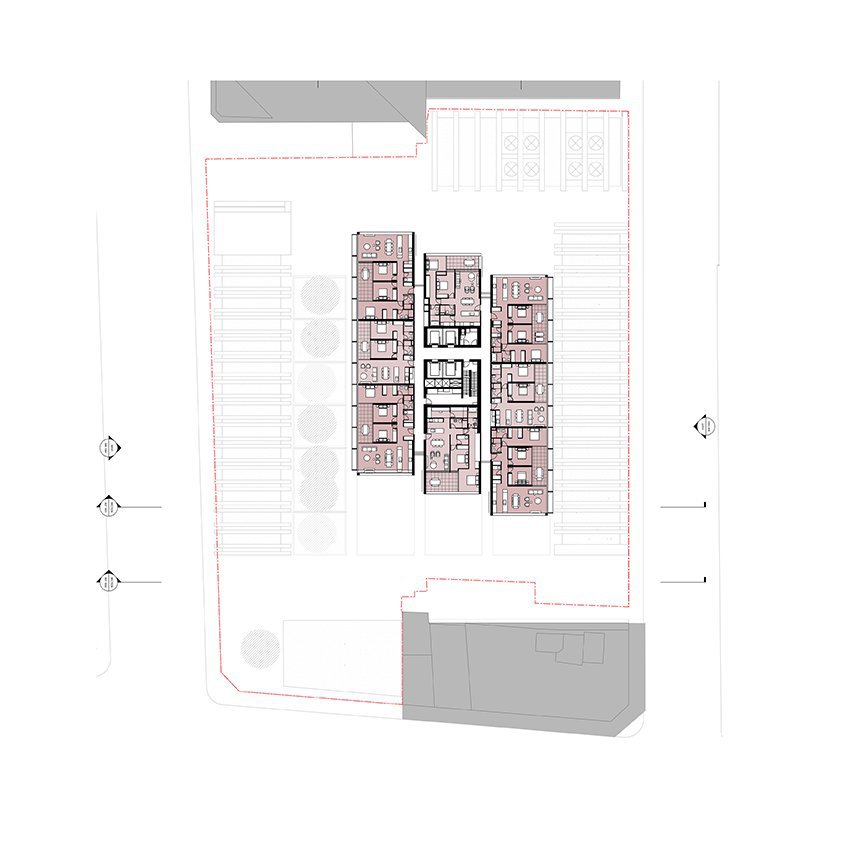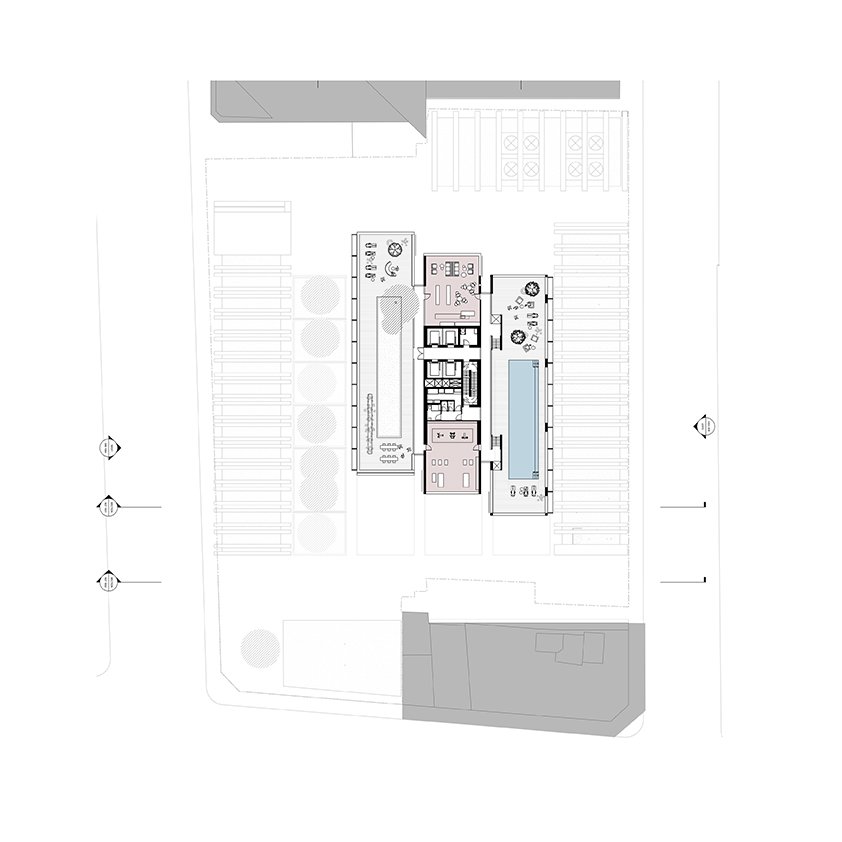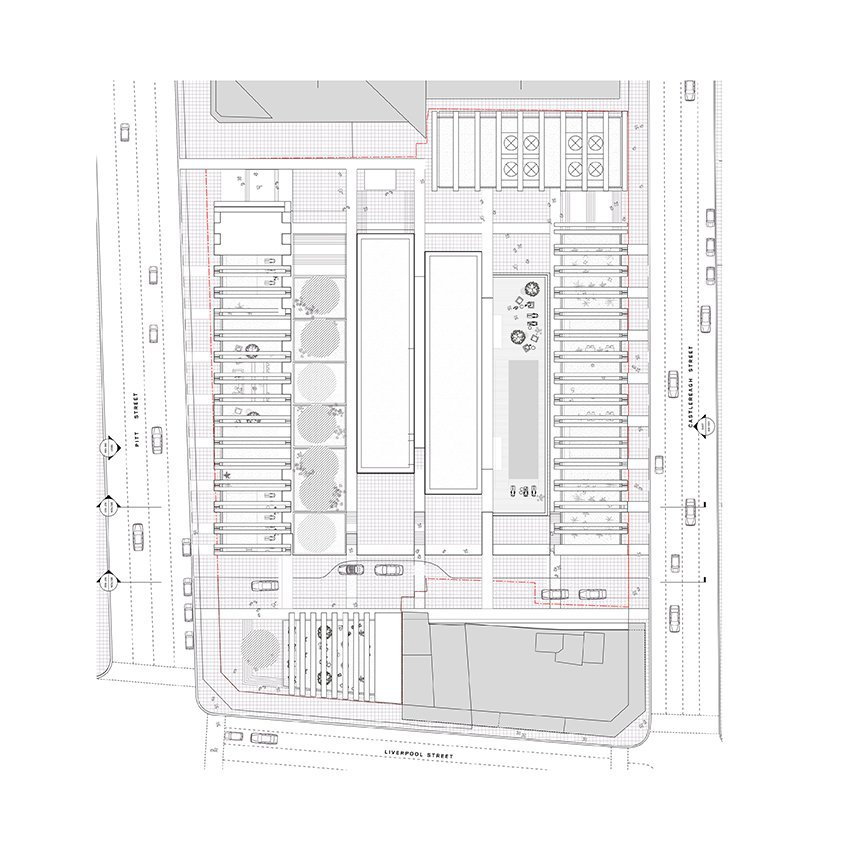Gadigal
Complete
Anita Panov, Andrew Scott, Justine Anderson, Luke Hannaford & Serena Bomze
Panov—Scott, in association with Grimshaw Architects and Smart Design Studio was selected via an invited expression of interest process and engaged to participate in a City of Sydney Design Excellence Competition for this $700M precinct defining project.
We worked collaboratively with our friends and project partners to develop a nuanced proposal for 80,000m2 of residential, hotel and retail space in the city’s Midtown precinct. The fine grain ground plan strategy of retained significant streetscape form and reinforcement of the nascent lane network in the precinct was key to the proposal and evolved many of the urban strategies which have played out in the adjacent World Square development.
Key to establishing a nuanced and useful understanding of place was an analysis of the historical and existing streetscape, of the through site connections and of the mix of existing retail uses. This was undertaken through preparation of a detailed figure ground plan and contextual street wall elevational studies.
The tower was conceived as familial to Sydney’s skyline of the 1960’s and 70’s; robustly confident in form, and of earthen tones in concrete, steel and glass. Responding to the proposed residential use and breathtaking harbour views, the tower adopted a glistening array of stepping forms, with playful screening at spandrel height using copper mesh inlaid into structural glazing panels.
At ground level, a series of muscular hotel podium buildings framed the edges of the site, each meeting the scale of the surrounding streets. An overlaid grid of new landscaped courts established a destination at the centre of the site, between Pitt and Castlereagh Streets, while a new vehicle lane was activated via the theatre of hotel concierge and fine grain retail.
