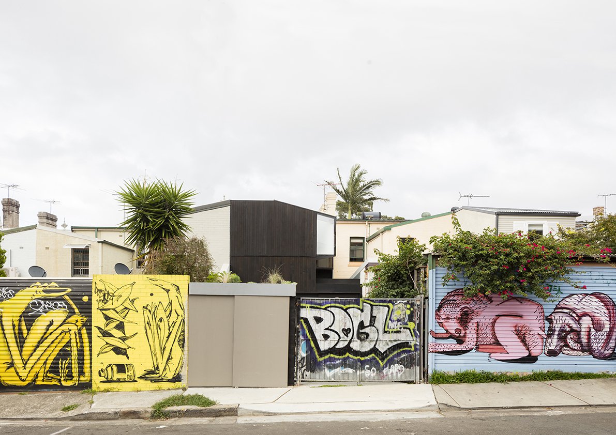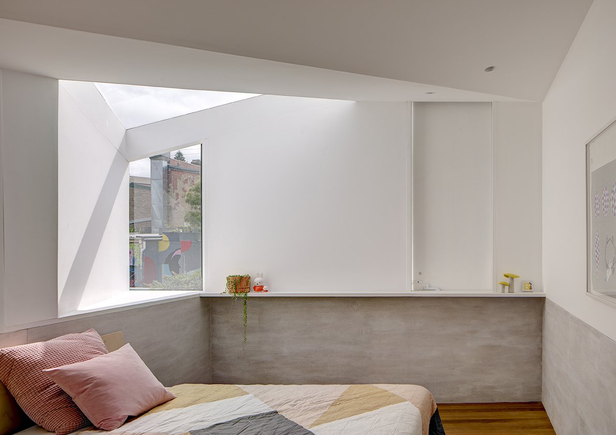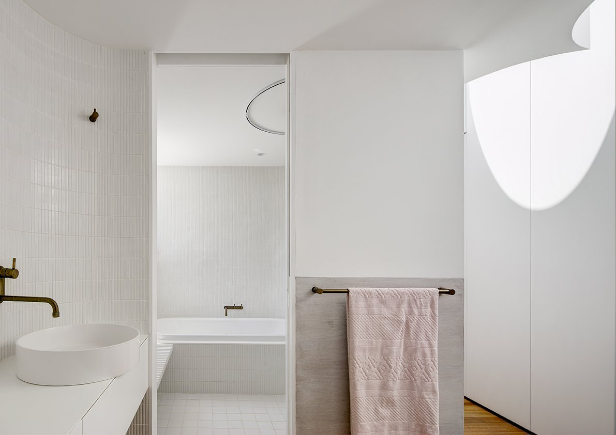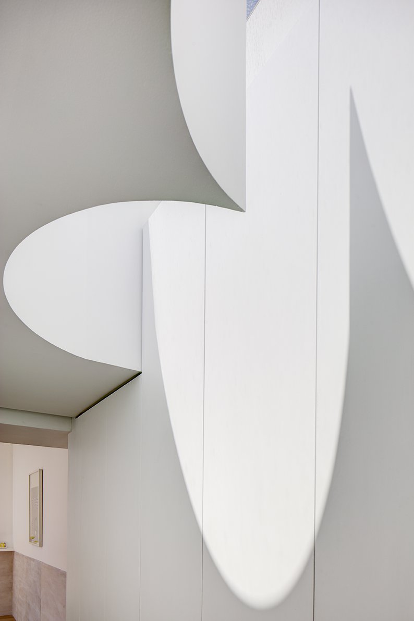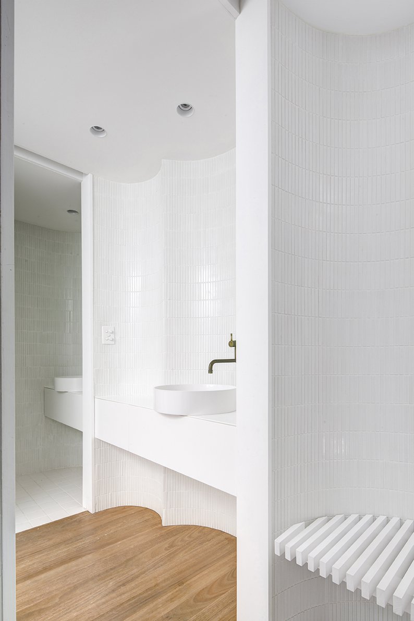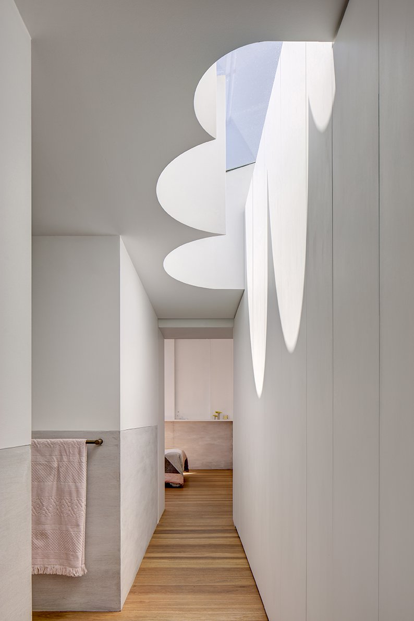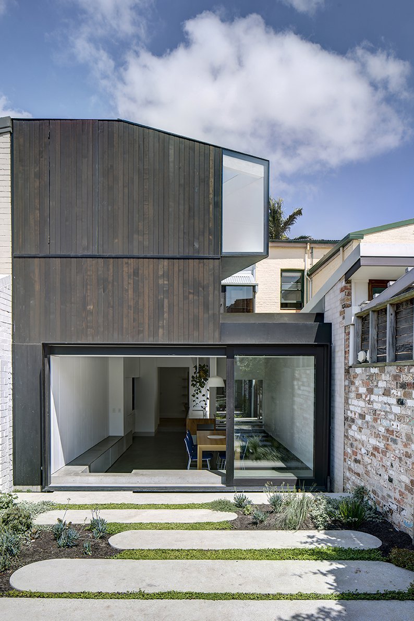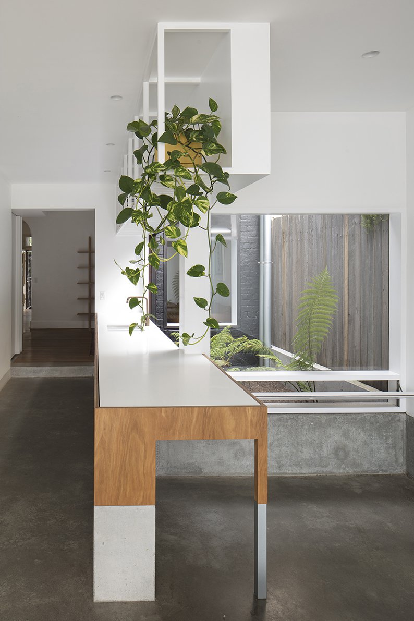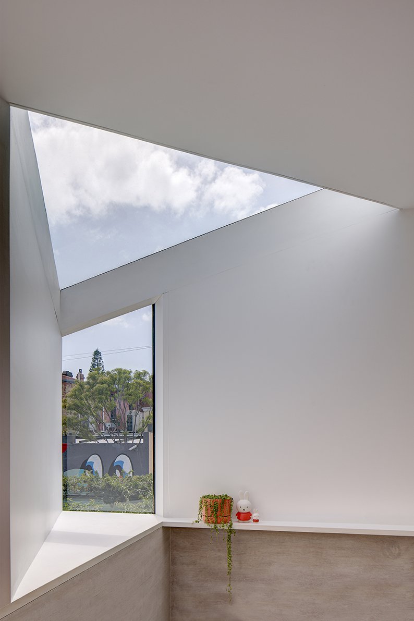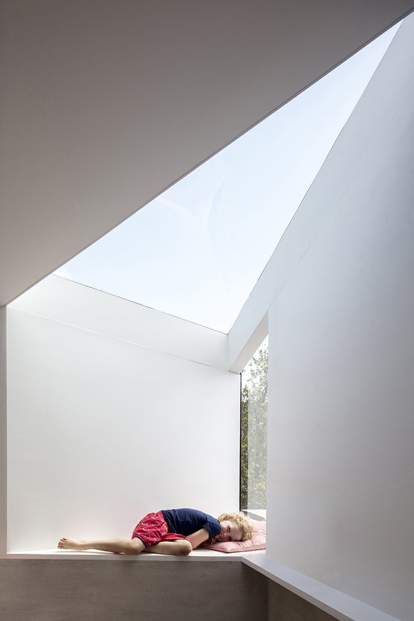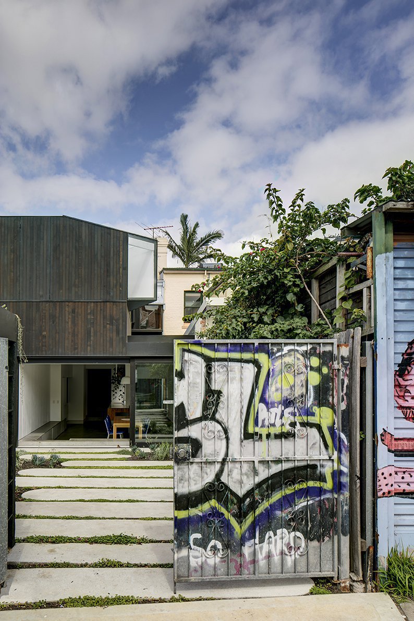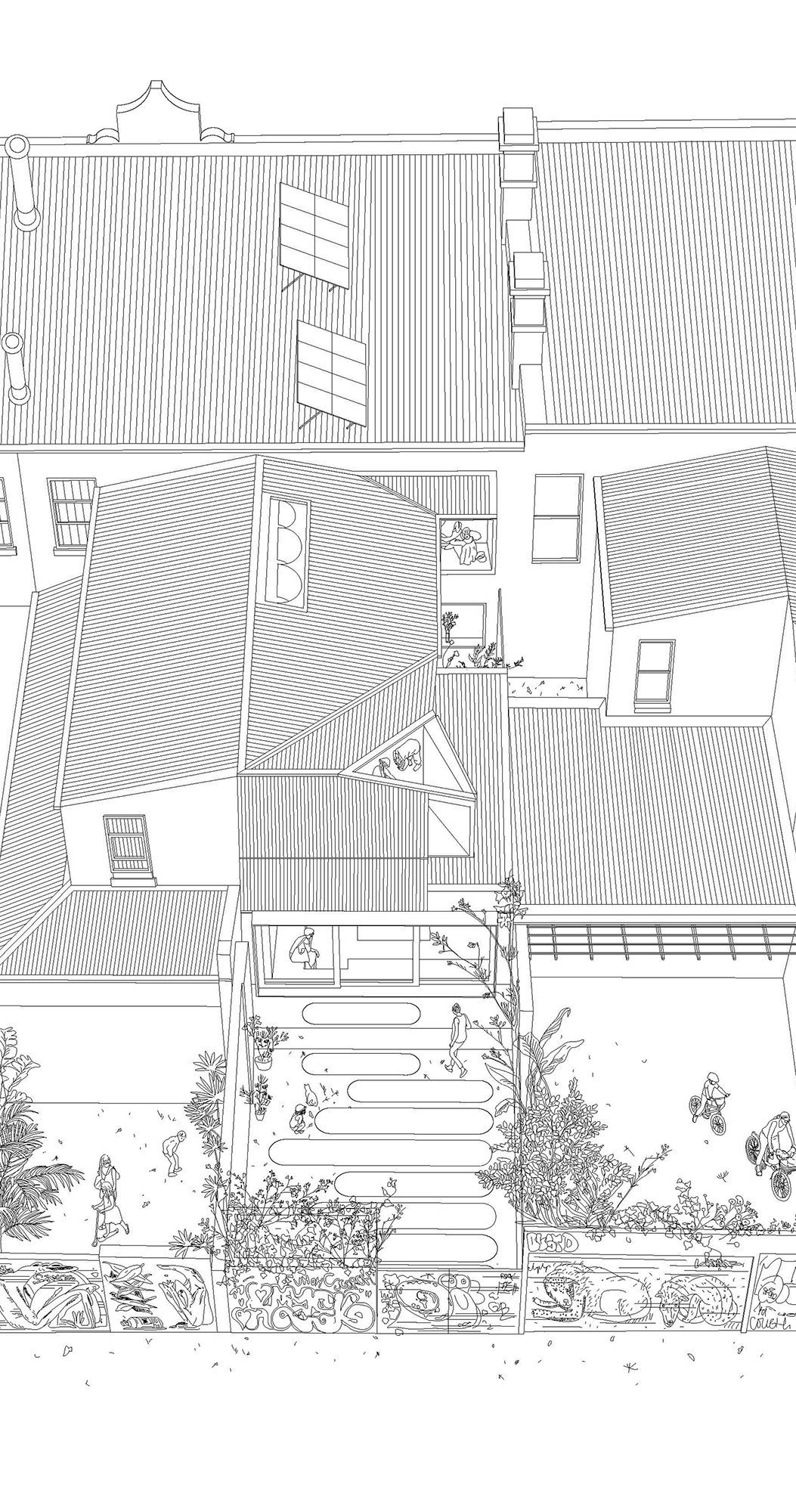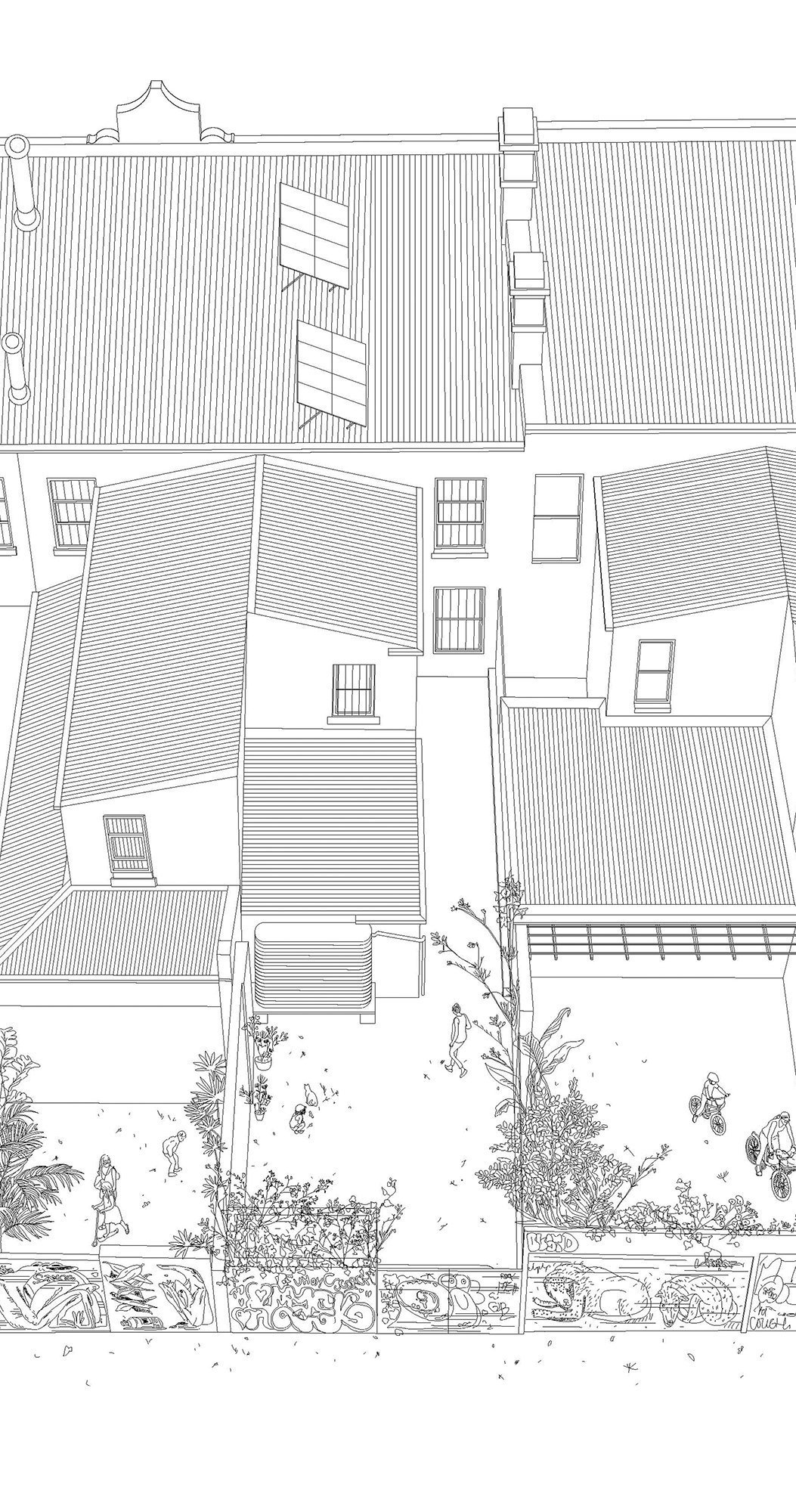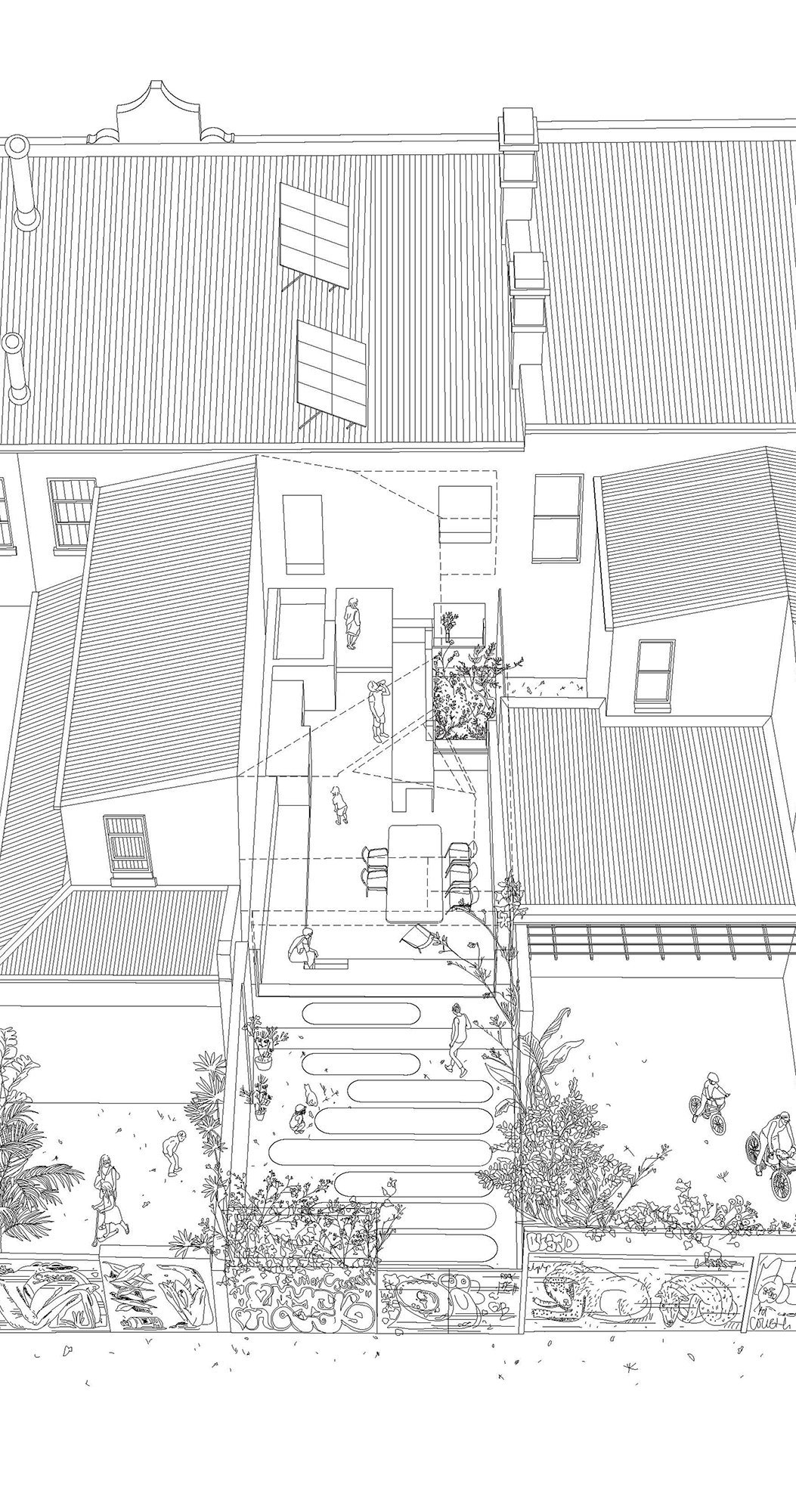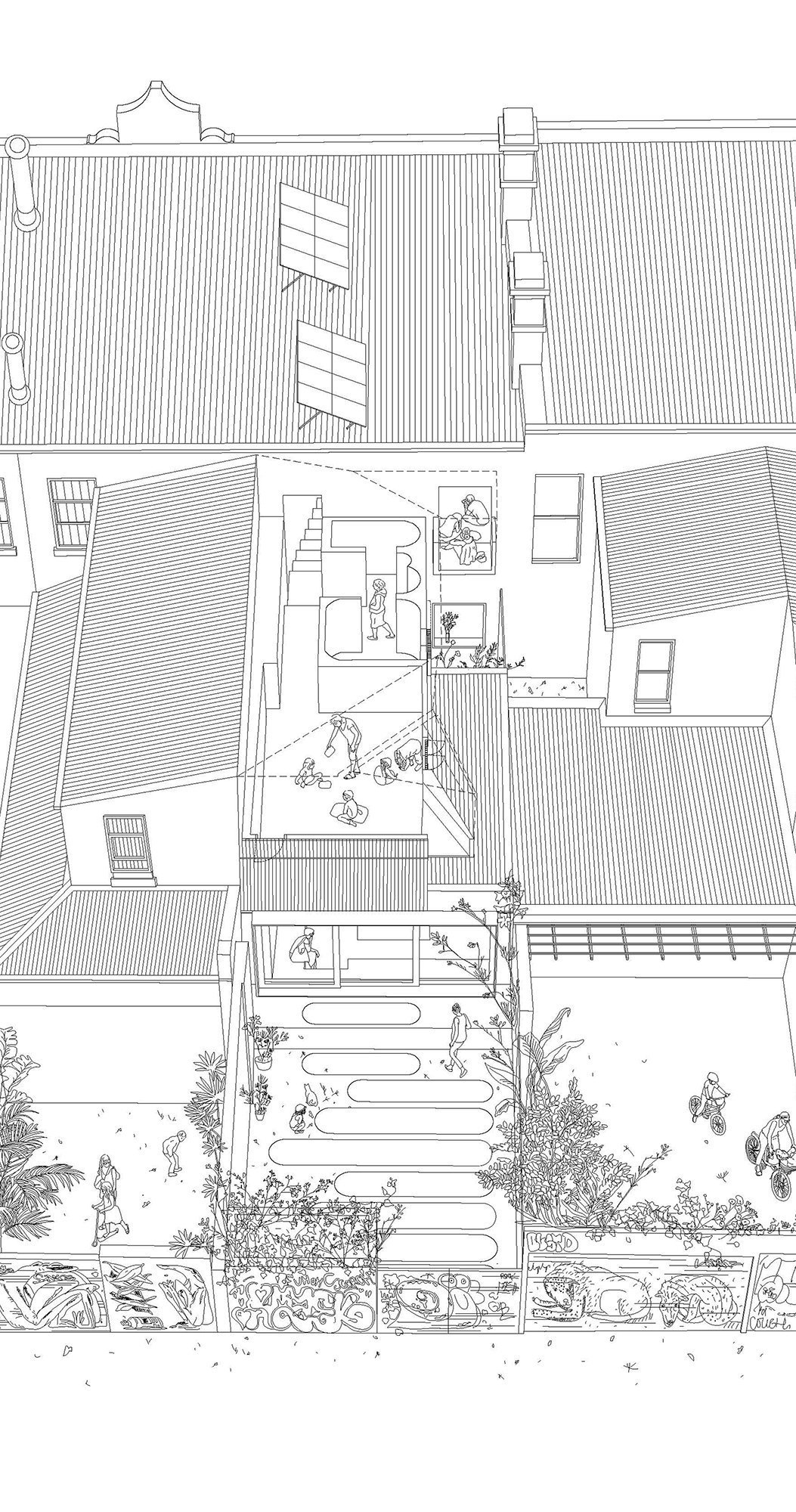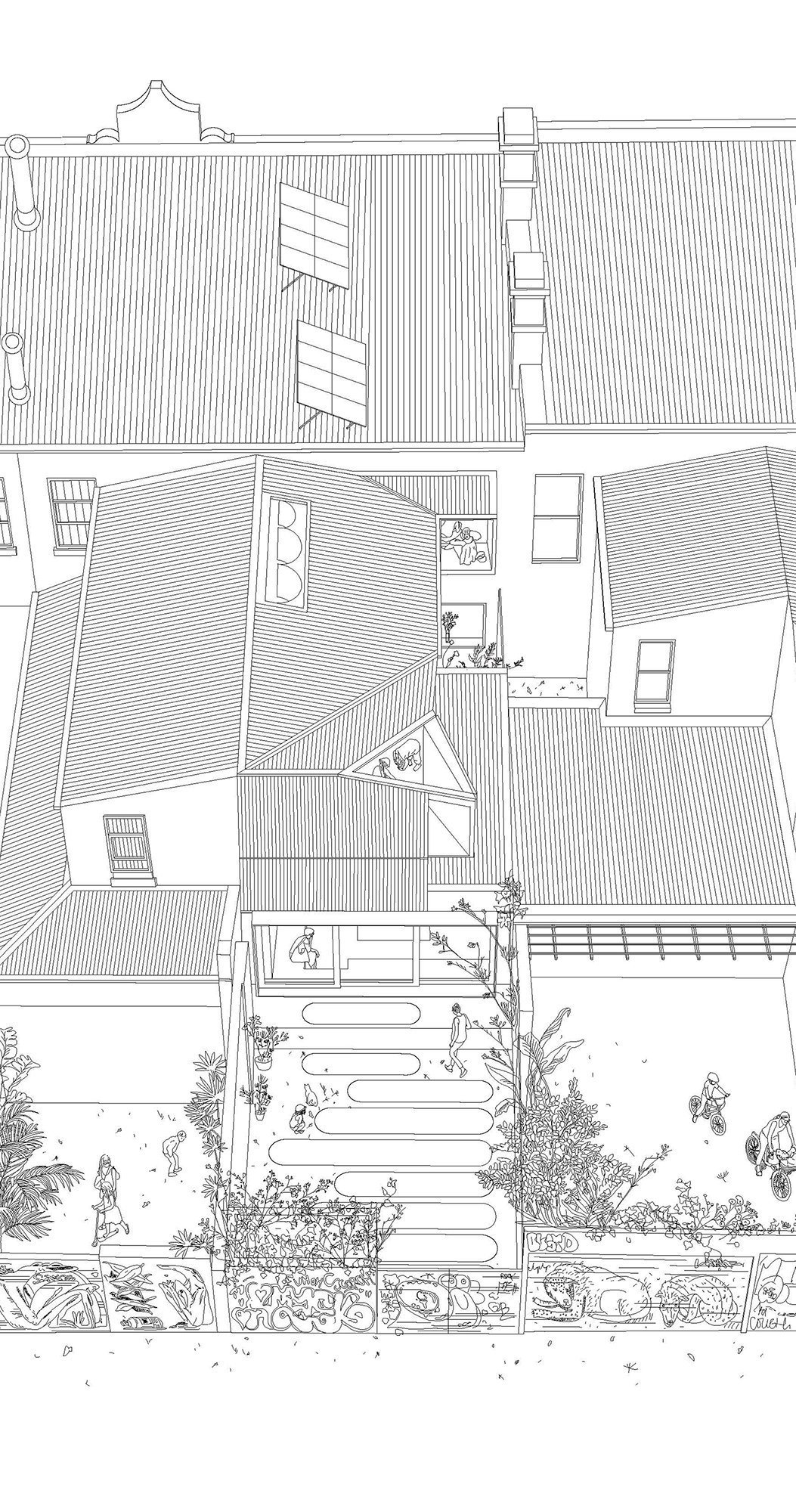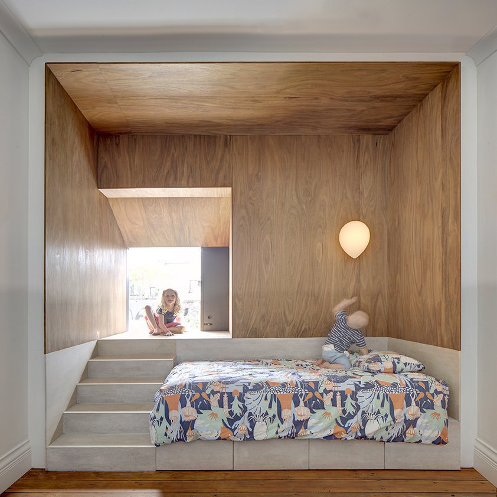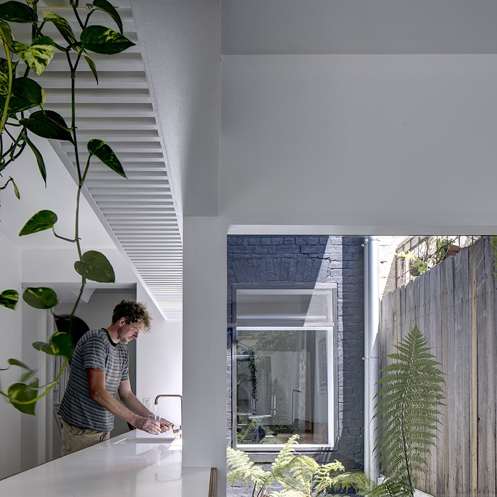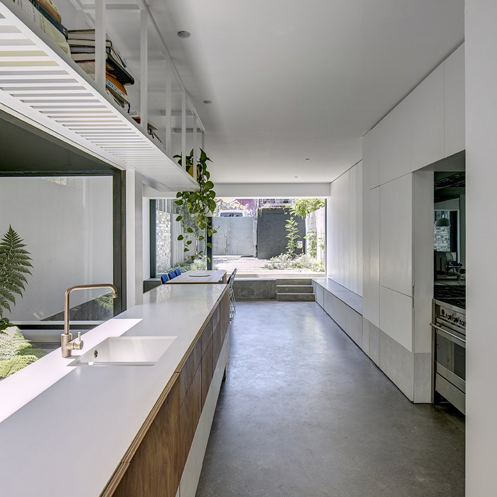Gadigal
Built
Anita Panov, Andrew Scott, Justine Anderson, Josh Sleight & Kien Van-Young
National Houses Commendation for House in a Heritage Context
This project is for the transformation of a single dwelling of high heritage significance. In isolation it is about the specific and radical increase in amenity that might be enabled by our intervention. But things are never in isolation and the specific conditions of the context position the project as 1 of 16 dwellings, built from the same plan and named Ulster Terrace.
The core architectural idea of our project, hence the name, is the dual values that arise from an acute sense of the collective, while also recognising the manner in which the individual might establish a sense of identity within the context of the collective.
We began the design process by closely recording the existing condition. In the act of drawing we gathered not only the particulars of the original design, but each and every manner in which the 16 terrace houses had been modified since 1877. This gave us a language of preservation, addition and modification that came to define the terrace group.
Examples of these modifications include ground floor additions that extended the full width of the site. Or the one dwelling that demonstrated an inflection of the rear skillion roof at the lane façade to make a shallow hip. We adopted this precedent in our design, though reversed it and sliced off the resultant upward tilting triangular pyramid to enable a large skylight.
Another modification example was the rear splay window. Viewed from the rear it is vertically proportioned and of a similar size and height to those of the adjacent terraces. We were able to demonstrate enough variation within the pattern of the 16 dwellings that we might shift this window away from the centerline of the rear façade. Emboldened, we went further to hang it off the side of the façade, offering such privacy and amenity for the space within.
Though a 4 bedroom home this project is an example of compact housing. The transformation utilises renewable energy generation via photovoltaics and a solar hot water system, along with passive design principles such as good solar access to thermal mass, and effective cross ventilation.
I'd do another one tomorrow. I just loved it so much. But I wouldn't do it with anyone else other than Panov—Scott. The process should be exciting, fun and creative. Every party should be feeling good about it. Andrew and Anita told us at the start of the process that there is this energy - that you form a bond with your architect and you will always be connected with them through the house. And now, looking back, I can see that's an accurate description. It's so good to live in a house that you feel so strongly about.
